
You guys! 8 months into living in our house and we finally broke ground two weeks ago on our master suite remodel! And by ‘breaking ground’, I literally mean breaking ground. Have you seen the holes they drilled into our foundation? I’ve been sharing a lot on my Instagram Stories (I’m @brittanymakes), hopefully you’re watching!) Above is the before photo of this space, and the next few photos show the demo progress from week 1!
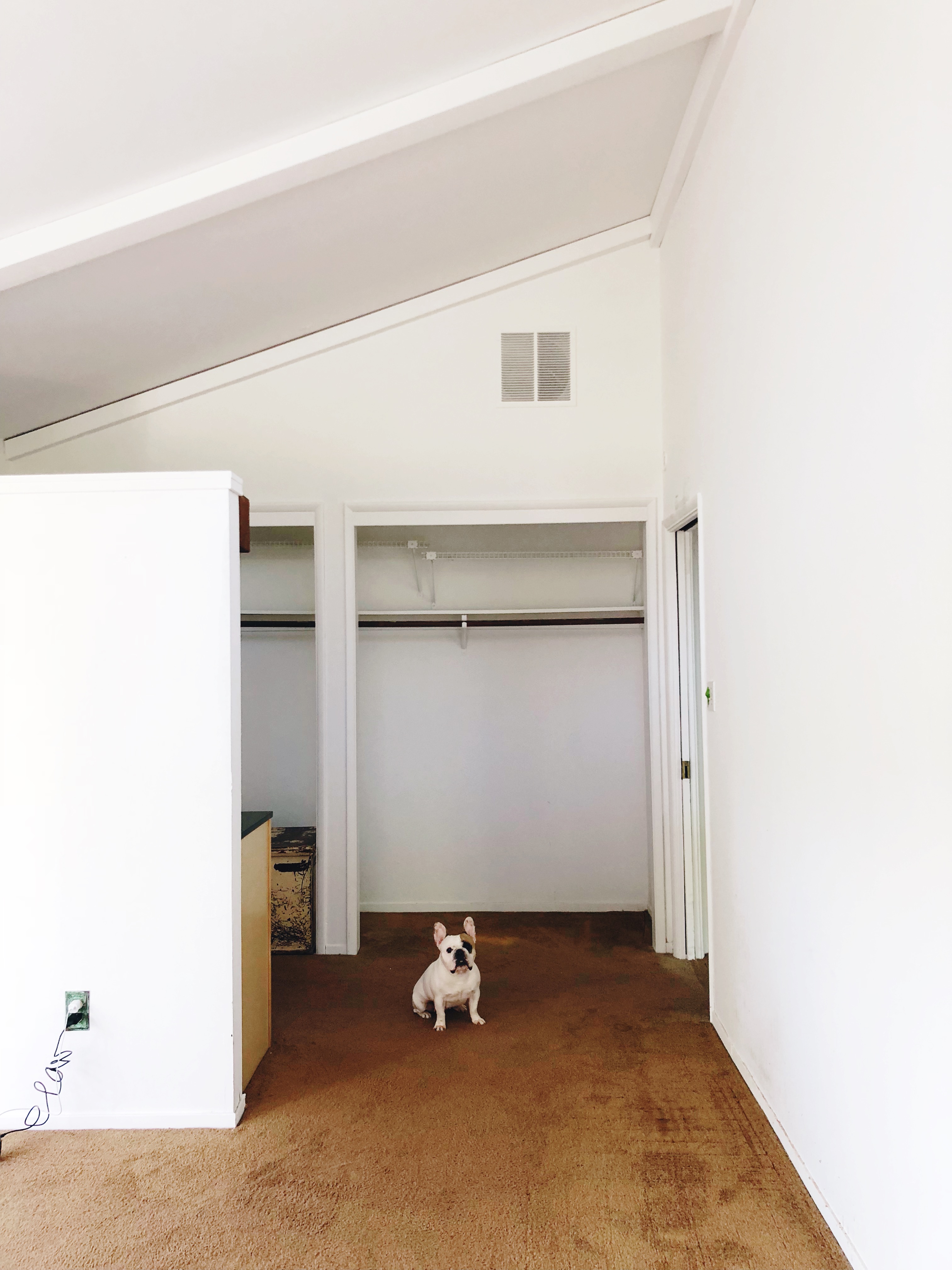
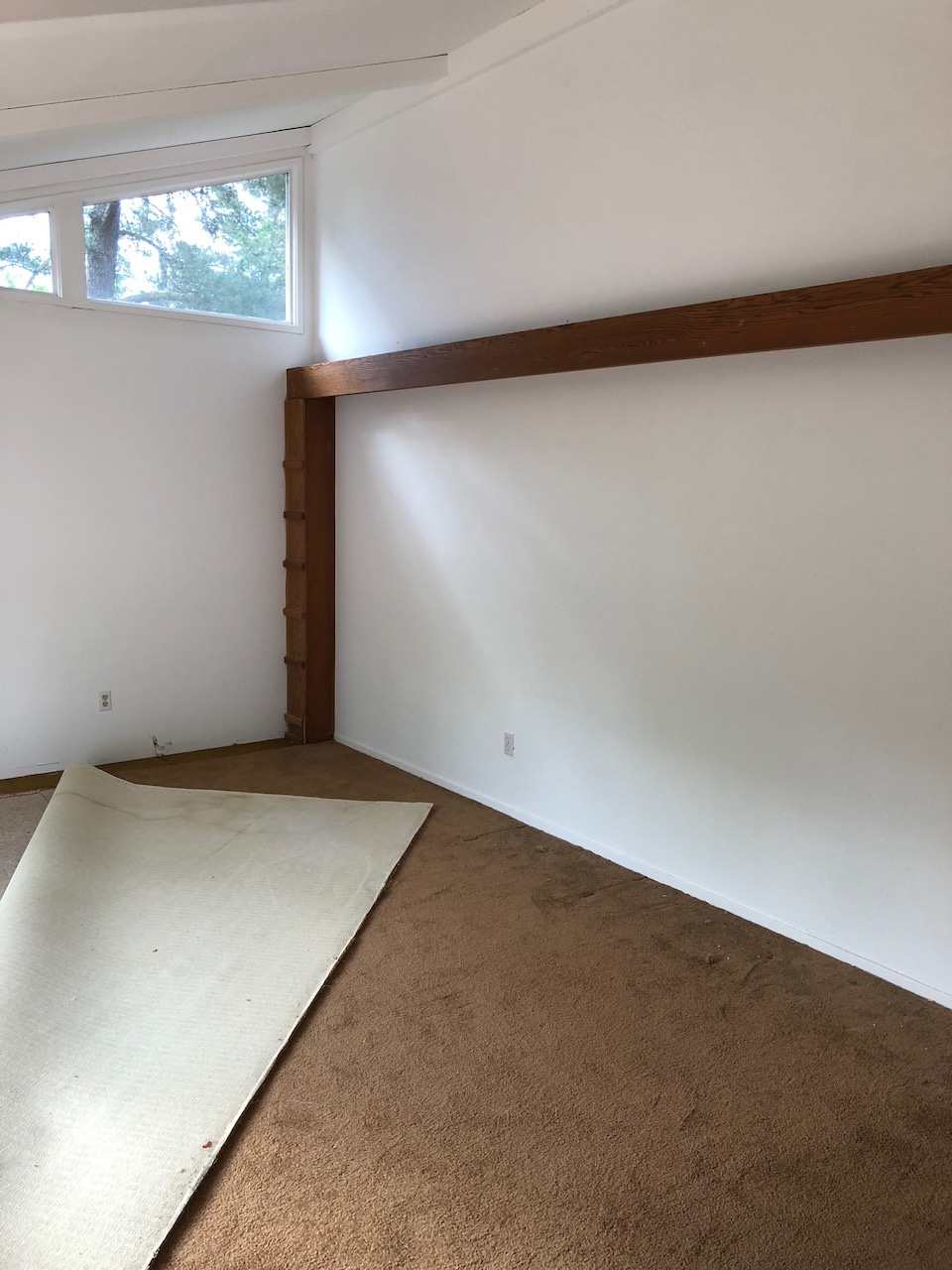


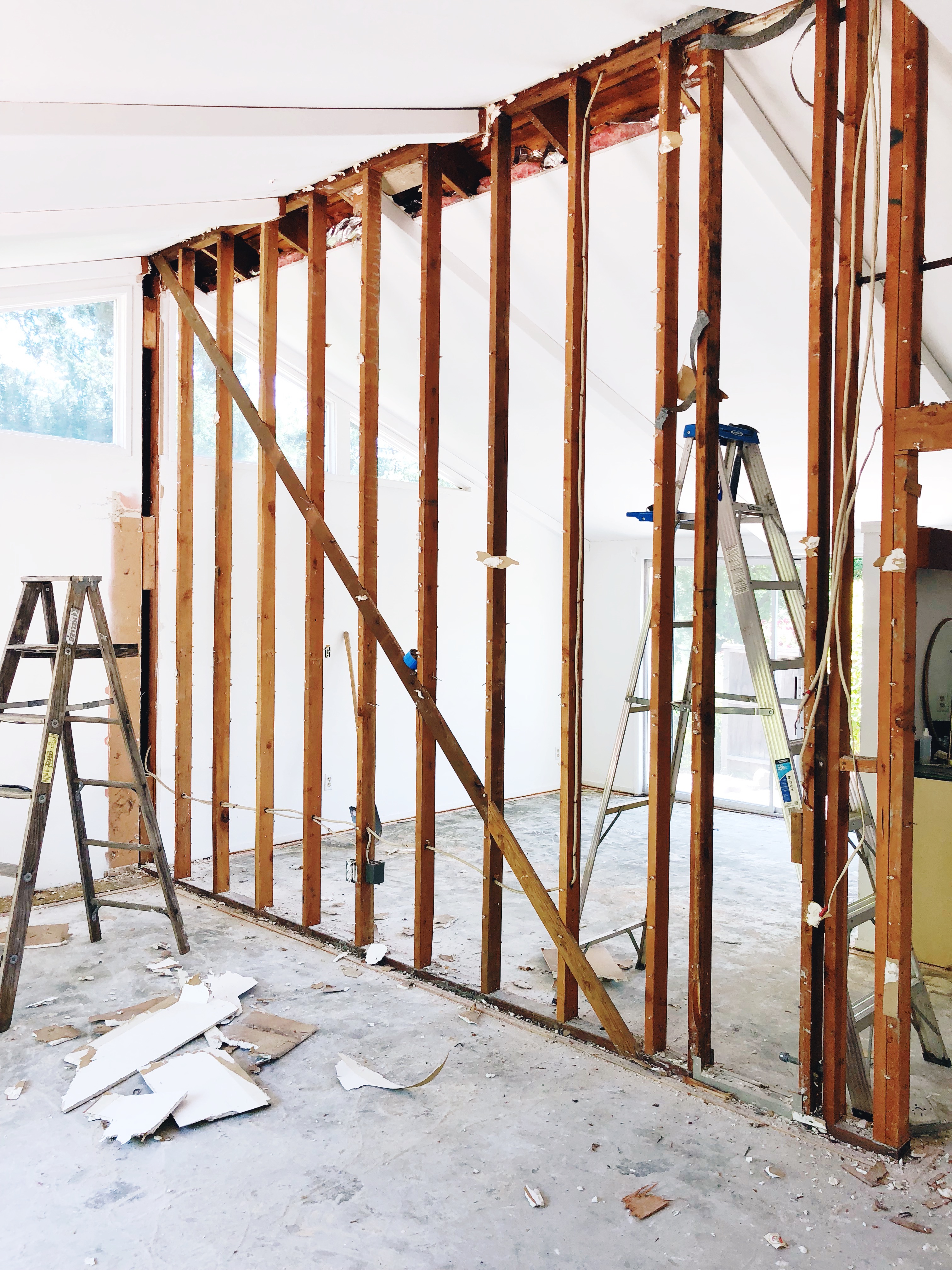
Removing walls is one of the most exhilarating phases of a project!
I realized I’ve confused a lot of people with the reference of our “master bedroom” which we completed for the ORC last Fall, and now our “master suite”, which is a different space in our house. The “master suite” was an addition to our house added in the 70’s (our house was built in 1955). It is a large room designed with vaulted ceilings (for the win!), a wall in the middle (ugh), a wall full of (inefficiently designed) closet space, and a a very oddly designed bathroom. The master bedroom we did for the ORC was the master from the original footprint of our house. Confusing, I know.
Antonio and I are real people with real bank accounts and real budgets, and while I wish we were revamping this entire space to the nines, we are actually tackling one aspect of the remodel at a time, beginning with the #1 issue in this space: the foundation.
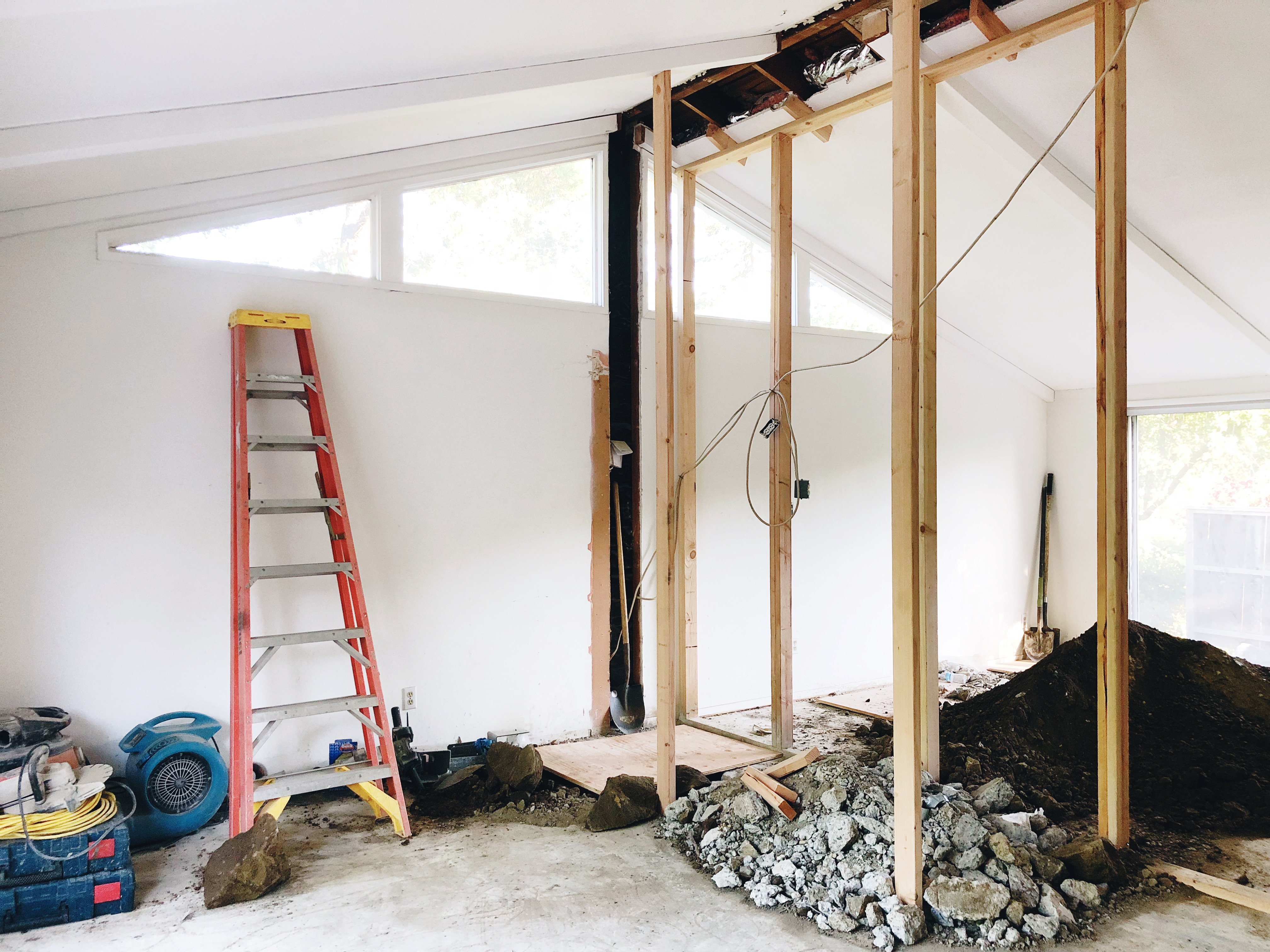
The top right corner of the master suite is 2.5″ lower than the rest of the house, which we had evaluated by foundation experts and have concluded the foundation slippage was due to poor drainage over the last 40+ years. Some would argue 2.5″ isn’t that bad, but there is major risk in leaving it as is, and then renovating the rest of the home later. What if this drainage issue is still an issue? The foundation could drop further and cause a lot more problems down the road. It’s a risk we aren’t willing to take, for both the sake of potential resale and for the future stability of our home. It’s more important to us to prevent the foundation from becoming a more substantial issue in the future, which is why we decided to hire foundation experts to do the appropriate measures in fixing and preventing this from happening in the future. And you know, why not knock out the load bearing wall in the center of the room while we’re at it??
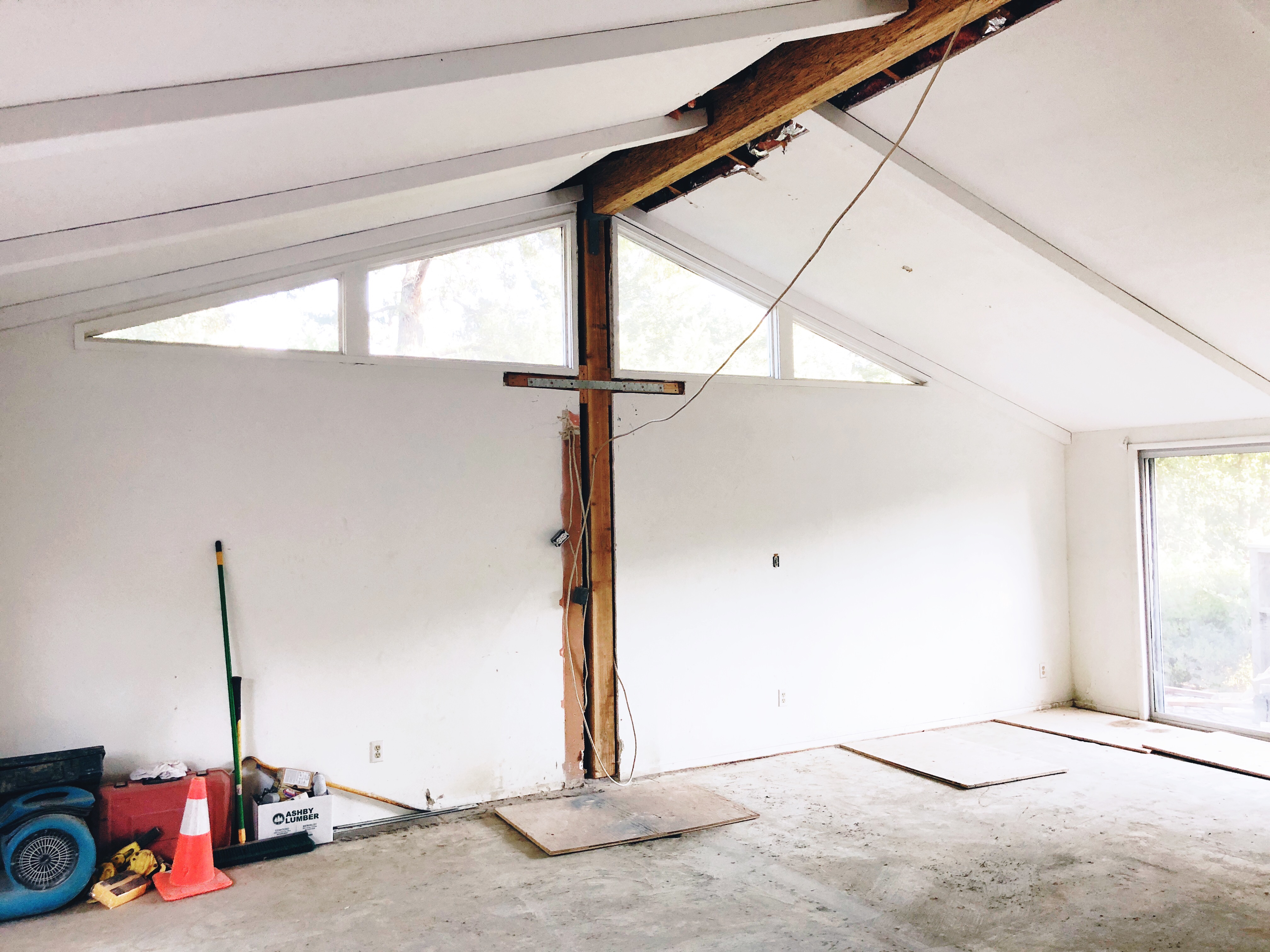
The next phase of the project is focused on lifting the foundation. Each of those pieces of plywood in the photo above cover huge holes which have been dug to install piers, which will then be used to jack up the foundation.

Overall we are in great shape! Today our guys will be lifting the foundation and I can’t wait to see how it goes.
As you can guess, I have a lot of hopes and dreams for this space, but right now we’re focused on correcting the drainage issue in order to create a more stable foundation in our home. We have to overcome this hurdle before tackling bigger projects, like our kitchen. SO! If you’re interested in following along and watching how a real project unfolds, paid for by real working individuals on a real & budgeted timeline, I’m excited to offer you this entertainment! There are LOTS of different ways to borrow funds in order to afford a full blown remodel, but in full disclosure and given that my husband and I are both risk adverse finance folk, we are paying for the projects in our home with our savings so as not to add debt or higher monthly payments to our finances. Personally, I’m always so intrigued with how people afford remodels, so if you have any questions I’d be happy to discuss this further!
)
)





To me demo is the most exciting part og remodeling ☺ Except for the reveal at the end. This is looking fantastic. Love the new beam.
Love seeing this process…we’re taking out a load baring wall in a few months down here in SD….would u mind sharing what your average total was for the process? We’ve had bids ALL over the place & its hard to get an idea via online averages since southern California tends to be more expensive for most things
I’ll be sharing our cost very soon! Load bearing walls are expensive to remove, especially if the new beam needs to be engineered. Incorporating the beam removal within a larger project tends to be more cost effective in our experience.