Whelp. It’s official. We’re moving forward with renovating the master suite bathroom, which is simultaneously exciting and stressful. When we decided to start working on renovating the master suite, we decided not to carve out budget for the bathroom since we preferred to save those funds for when it comes time to renovate our kitchen. Turns out you can’t just ignore an important section of a room without needing to make decisions about the space’s future!
Now that we’re moving forward with the bathroom, I’m SOOO excited about it! Design ideas have been flowing and I’ve been pulling and ordering samples of tiles which I’ve had bookmarked & saved to my Pinterest boards for-ev-er.
Here’s the before
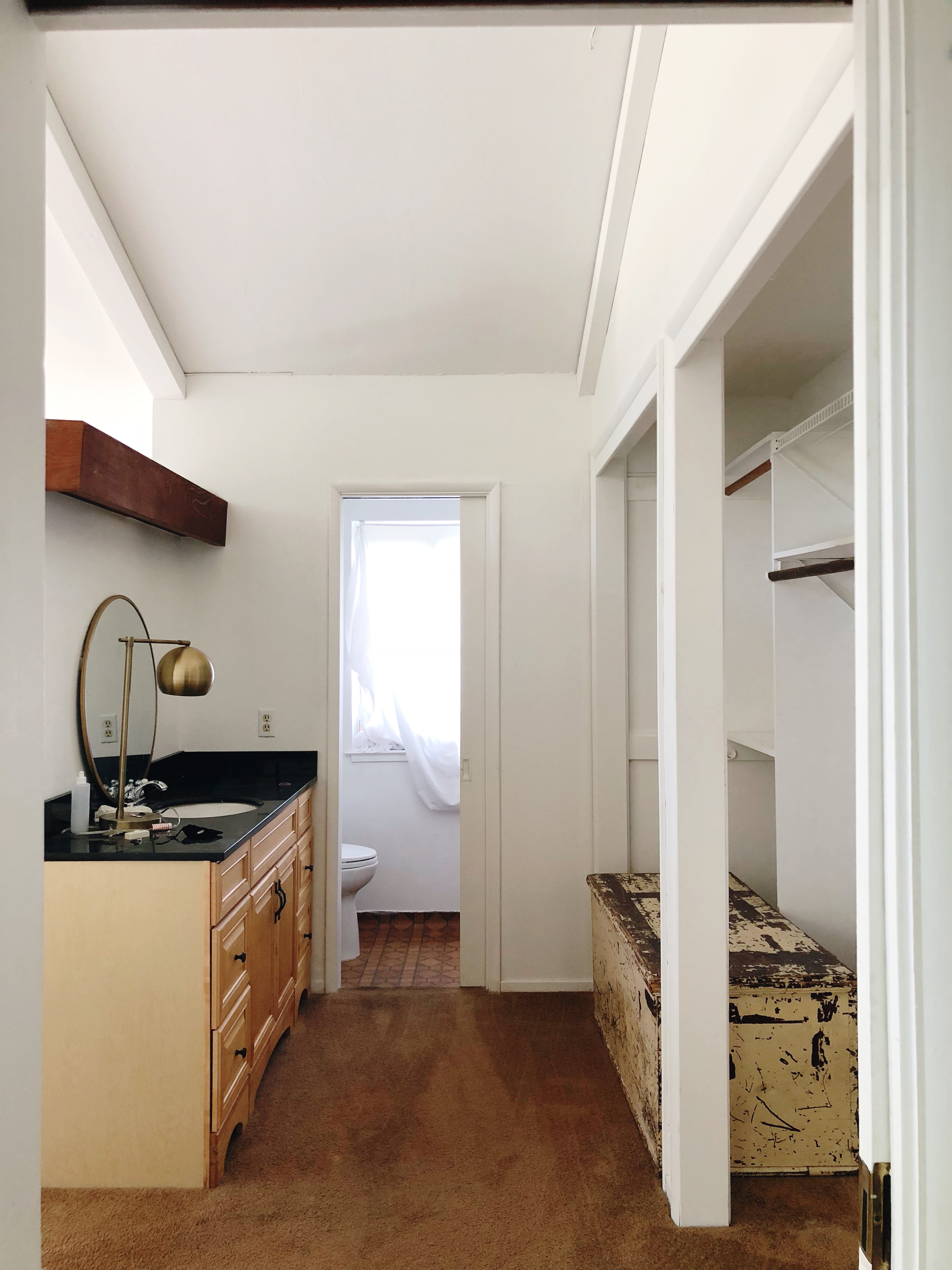
We knocked out the pocket door wall and framed out new walls that will now go all the way to the ceiling.

Rough plumbing is in and all my unlacquered brass faucet dreams are about to come true!
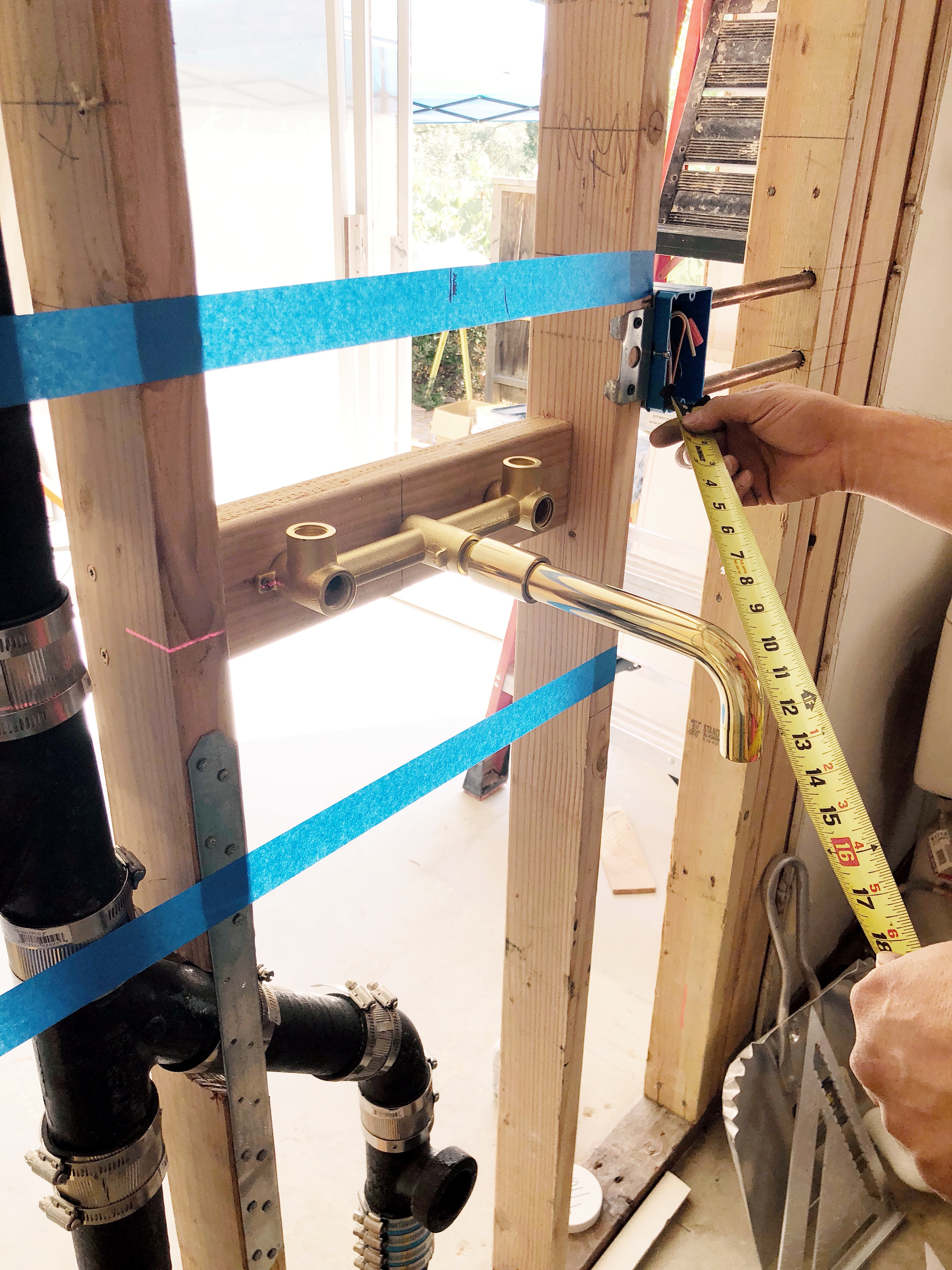
Here’s the new floorplan (shower will more than double in size – thank goodness! – with plans to add a niche and a bench). Hoping to keep it light and bright with glass shower doors.

Pulling together a design board with my favorite and most inspiring spaces is the #1 thing I must do to isolate the design and style I want to go for. It’s easy to fall in love and want to execute so many styles, but a final design board keeps you honest and sets boundaries before you go on the search for tile or lighting. The design board is my #1 guide for narrowing down the finishes and fixtures.
My overall design direction in words: collected; worn; utilitarian; eclectic; clean; old meets new
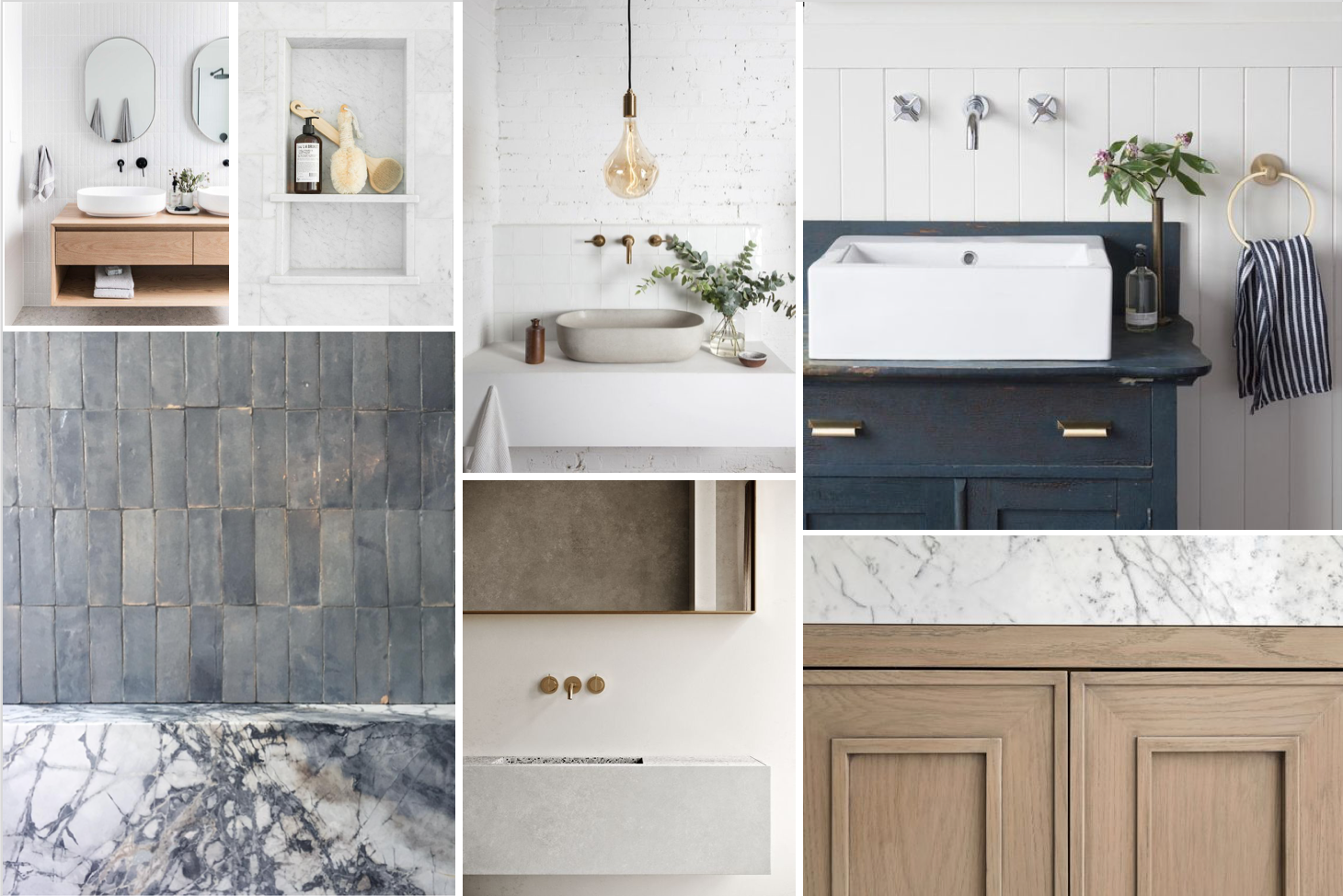
I’m sure you’re curious as to what forced us to start making decisions about the bathroom. I short, since we will be laying brand new floors in the main part of the room (more to come soon on the flooring!), so we needed to know exactly where the new walls of the bathroom would be so our contractor would know where to cut the flooring. The rest of it went something like this: why not just re-build the shell exterior of the bathroom as it will be better and more efficient overall when finishing the space. Oh, well, if we re-build the walls we will need to know where the rough plumbing will be for the shower, toilet, vanity faucets, etc before we close up the walls. We should also decide where the electrical should be since the walls will be open and it would be more expensive and challenging to run electrical and cut and patch the walls later on.
I definitely wasn’t prepared to make these decisions at first, but the upside was it forced me to sit down and really conceptualize the form and function of the space, and if you know me I tend to work best when I’m under pressure. Ha!
)
)
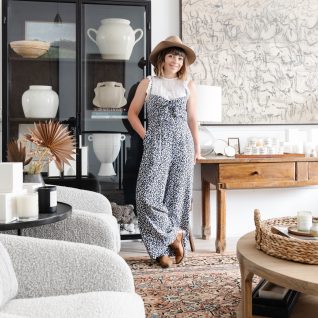
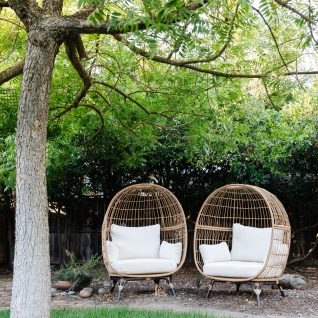

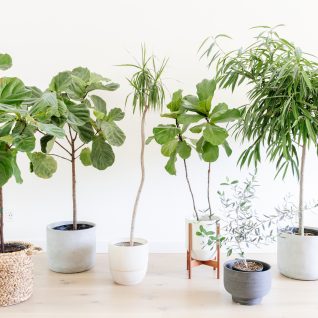

Loving everything about your design board! Can’t wait to see it all come to life!
Your post on my blogreeder just read, “Whelp. It’s official. We’re moving…” before I clicked over. I think my heart may have skipped a beat!
Anywho, your bathroom plans look gorgeous!
Can’t wait to see this!