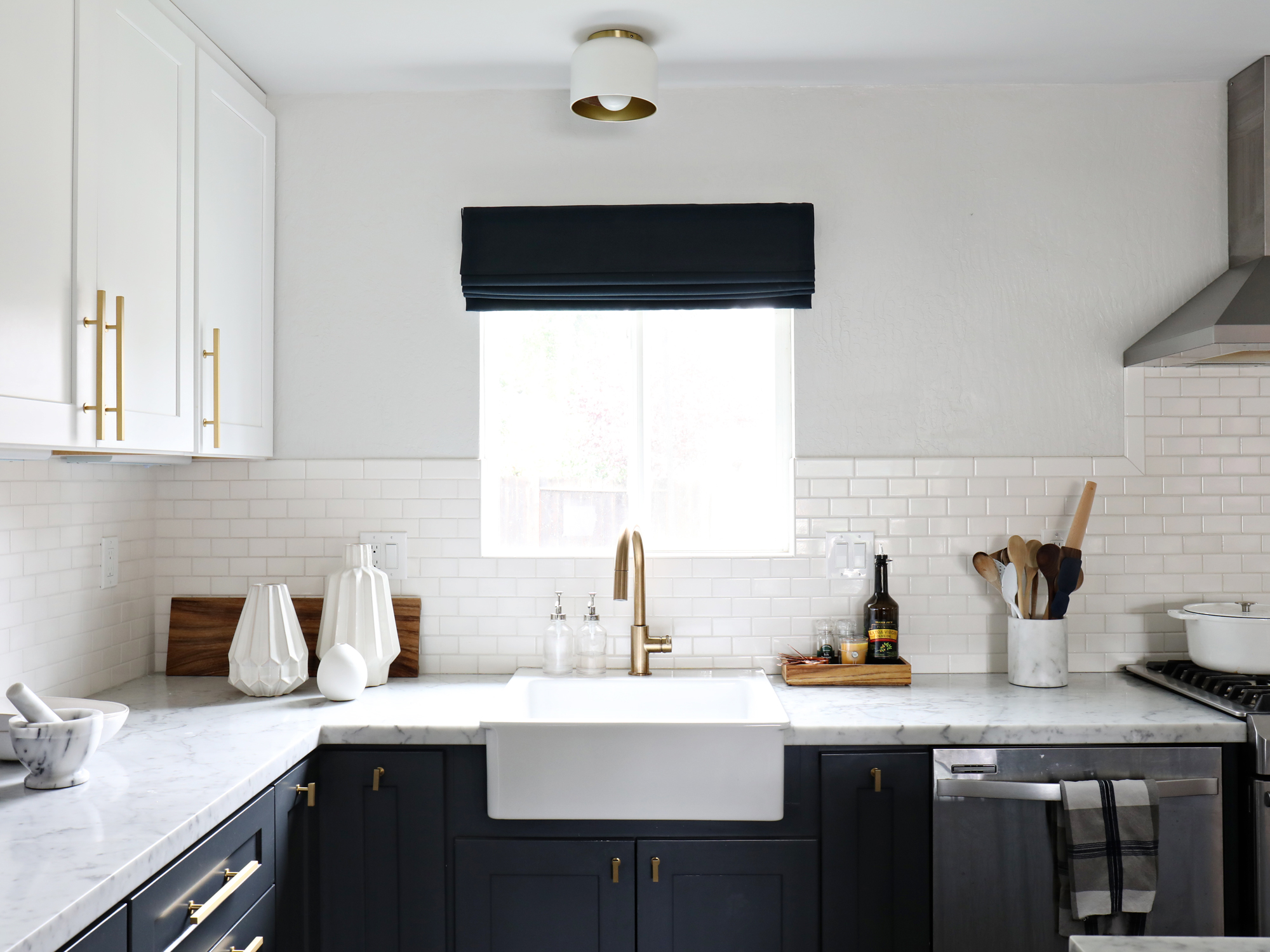
Our kitchen is nearly 2 years old! It’s kind of hard to believe. Not a whole lot has changed, everything has held up perfectly – the hardware still looks brand new, the faucet looks sparkling as ever, the marble counters are gently used (as expected with marble counters), the flush mount is still off-center, haha. Now you’ll never unsee it. Originally it was placed center, after some drama with our corner cabinet, they had to move the window to center above the sink, leaving the flush mount slightly off center. Oh well.
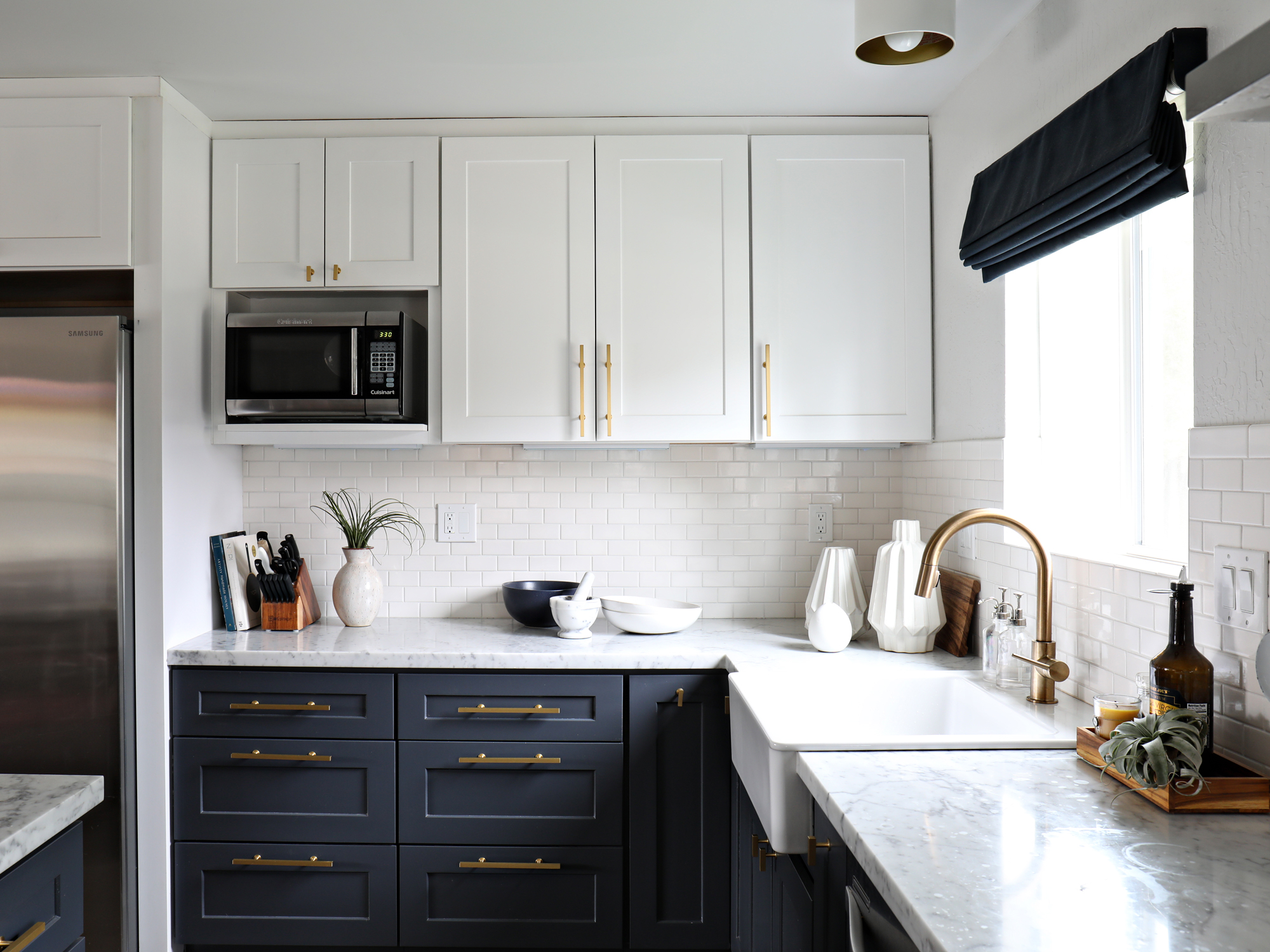
Two years have passed, and there are only two changes I’d make to the kitchen. First, I wouldn’t have opted for a microwave shelf. It takes up prime pantry real estate, is slightly an eyesore, but I have to admit we do use the microwave daily and it beats having it sit on the counter. If only we had a pantry… Second, this is something we might fix in the future, just super low on the priority list, is the open space between the fridge and the cabinet above the fridge. I kinda think our contractors dodged finishing this space off when they should have, with a filler piece or something. I’ve been on the hunt for a fridge grill, but I haven’t found anything that fits our fridge. No one is dying over that open space, but I can’t say it doesn’t bother me when I look at it.
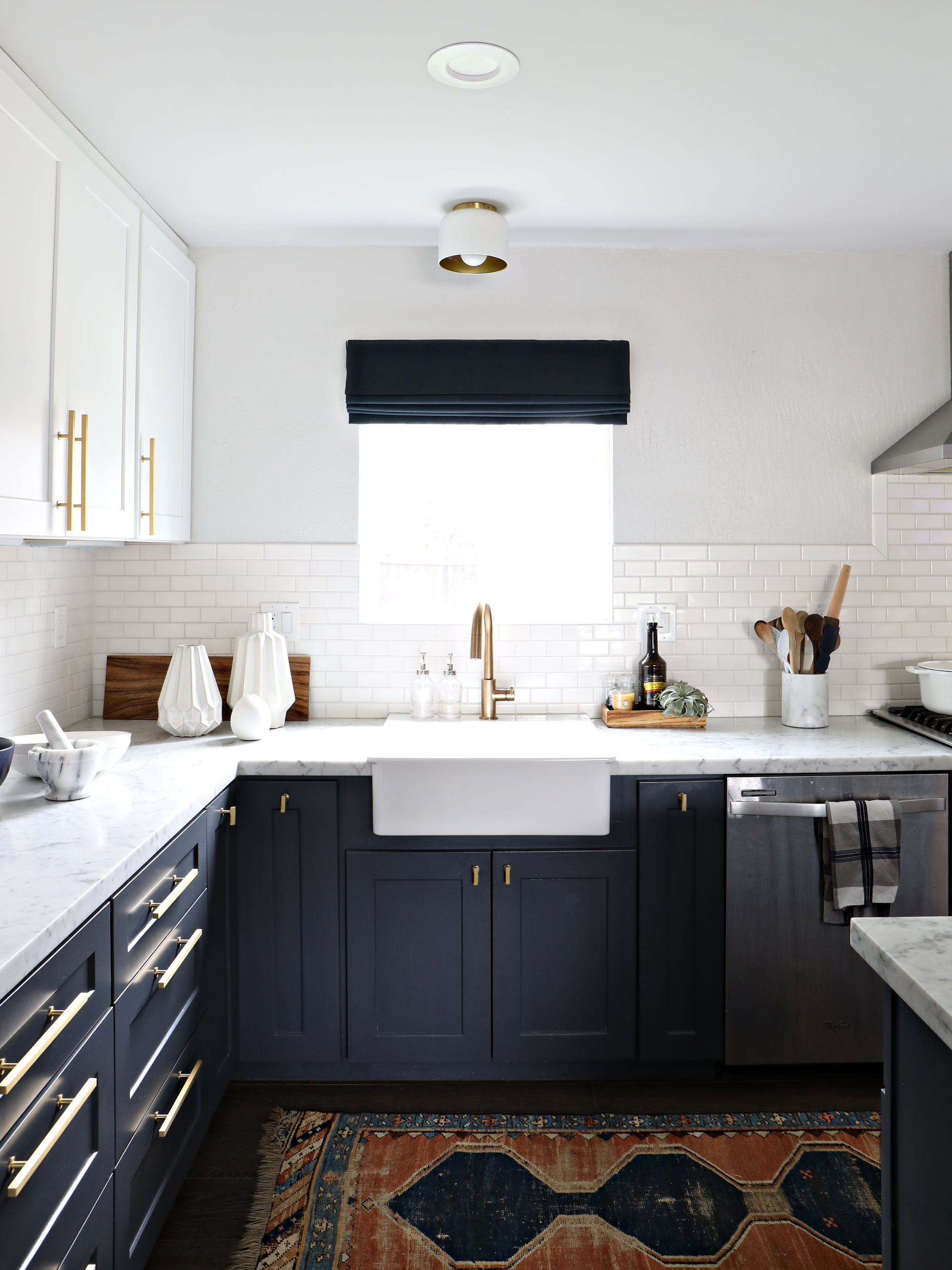
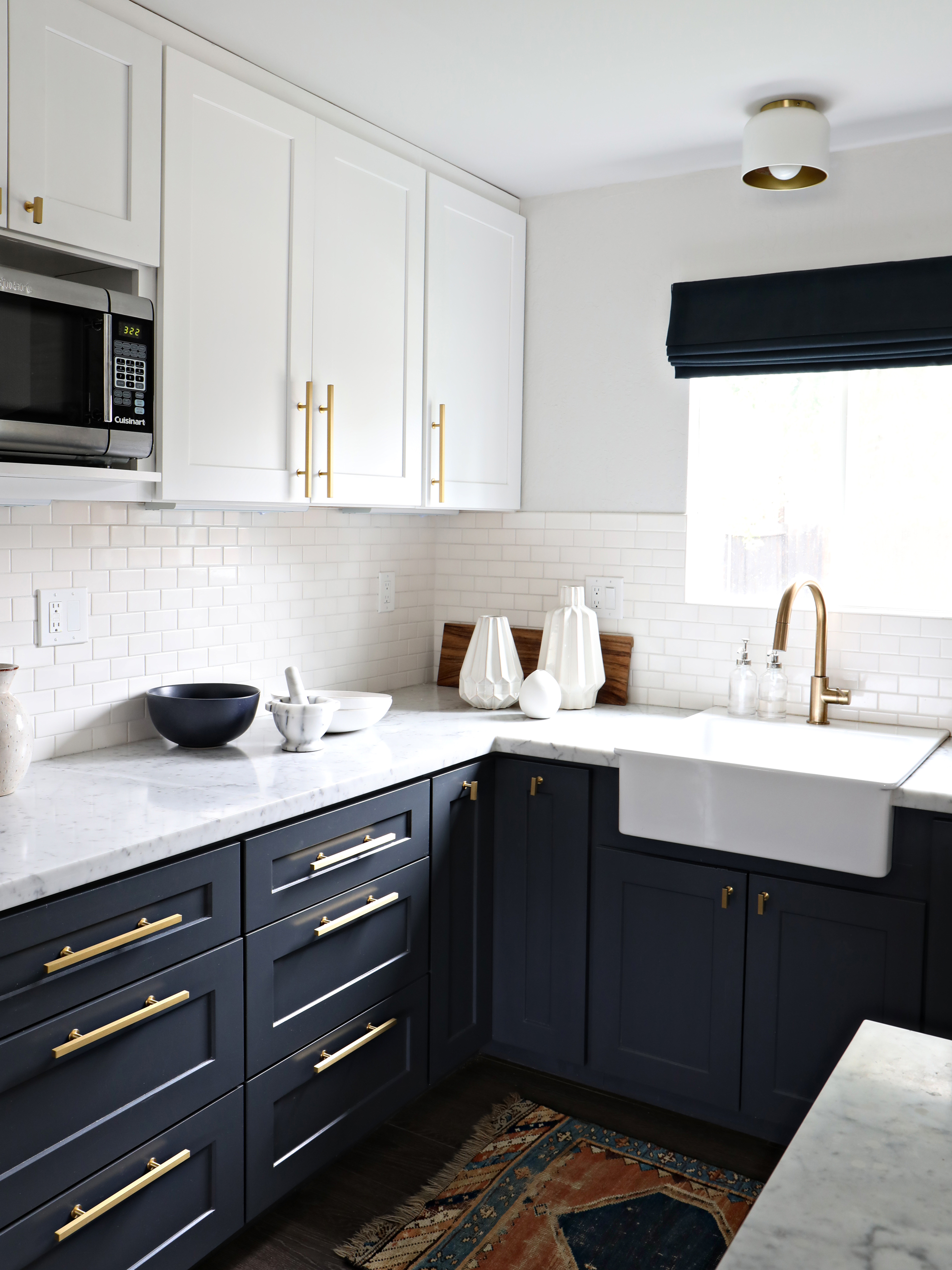
I’ve been working super hard to keep our counters clutter free. It’s tough when you need to house daily drivers like your coffee maker or your SodaStream, both of which I removed from the counter before taking these pics. I’ve been asked a few times if I’ve had to touch up the paint on our lower cabinets. I’ve only had to do a couple touch ups on the garbage door (left one under the sink) since it’s possibly the most used door, and the toe-kick, as our dogs love to scrape their nails against it trying to grab fallen crumbs. Other than that the paint has held up beautifully. I probably wipe the cabinets clean every other month or so, just with a Clorox wipe – nothing fancy.
BUT. There is one change I’ve been thinking a lot about lately and I just can’t shake… before I share, let me back up a second. We’ve had many a contractor come into our home for bids on other projects and whatnot. Most of the comments I get from them, besides the “nice work!” on our kitchen, is the question – “why didn’t you put cabinets on the window wall?” or a flat out statement “you should have added more cabinets to that back wall”. I understand not everyone is design driven. And sure, it’s a legitimate question to wonder why someone would opt for LESS cabinet space rather than more. I, personally, wanted my kitchen to feel open. Adding cabinetry to the window wall would make the space feel claustrophobic. Our kitchen is small, more cabinets would only make it feel smaller. But now I have this idea in my head that I should do something with the blank space between the window and the range hood. I’ve tried art, a minimal clock, both of which felt out of place. But what about a single floating shelf? Hmmm…….
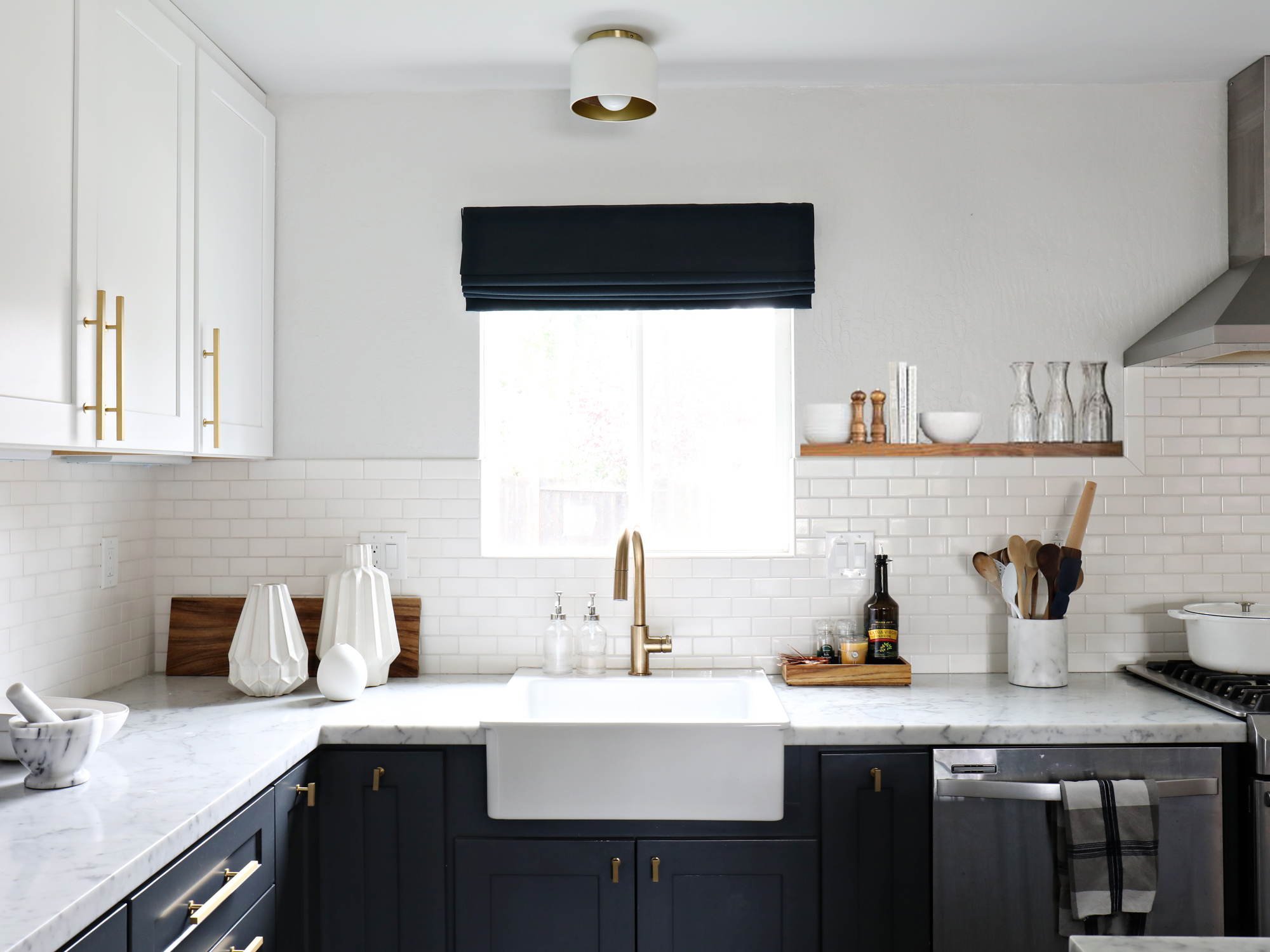
I borrowed a shelf from my favorite design team Studo McGee and photoshopped it into my kitchen.
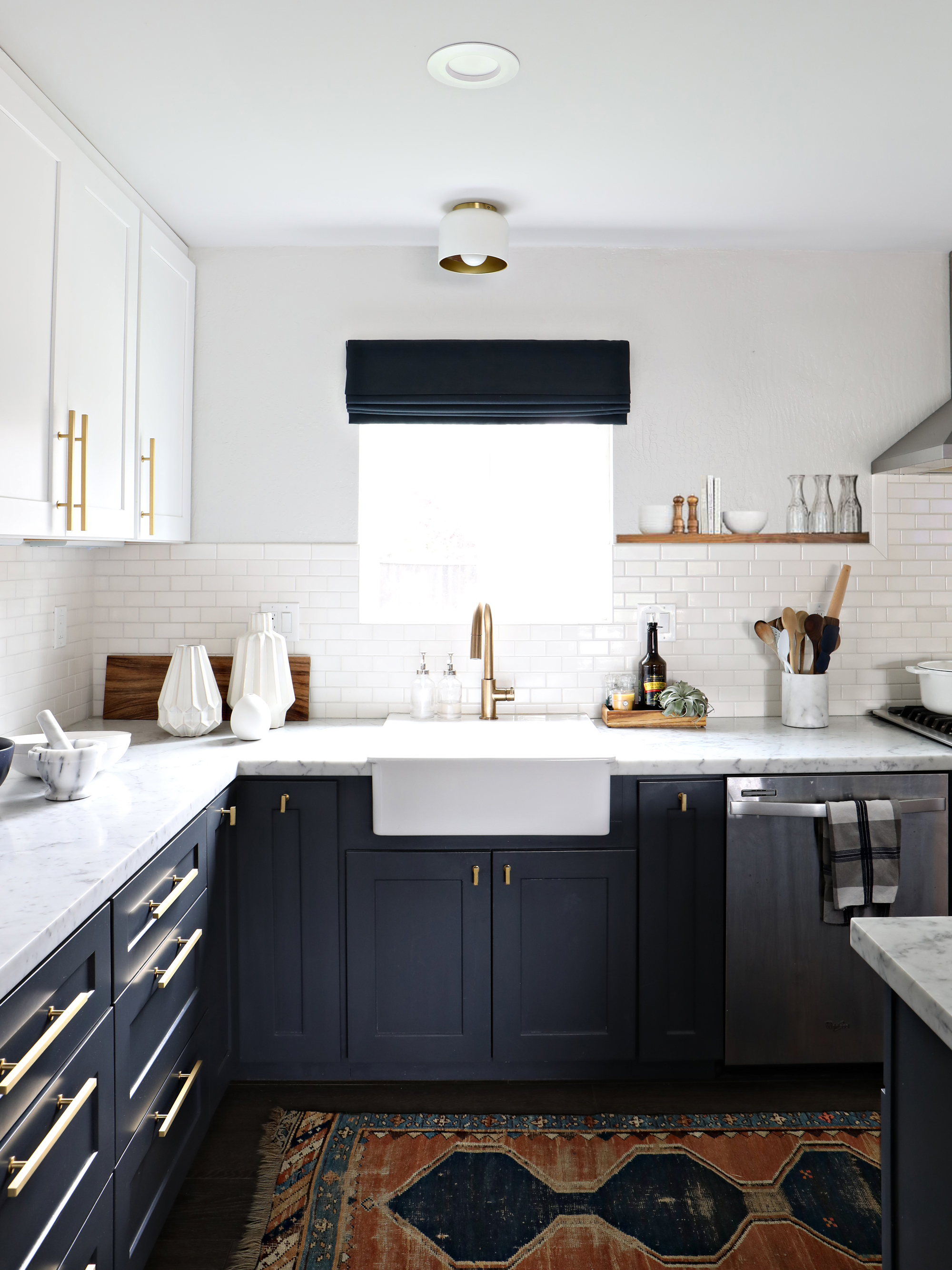
I’m kind of loving the idea, and it looks pretty good in the rendering. Would it look this good in real life?
Help! I need your thoughts!
)
)
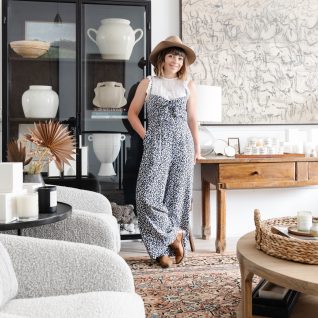
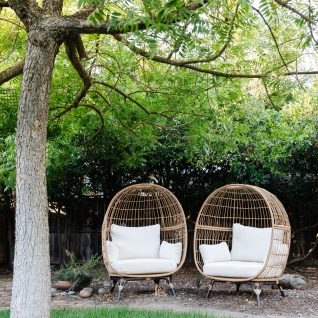
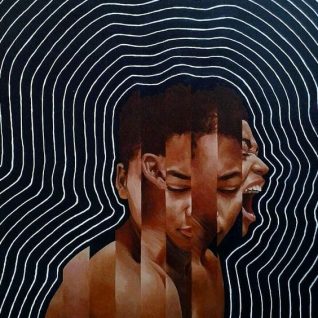
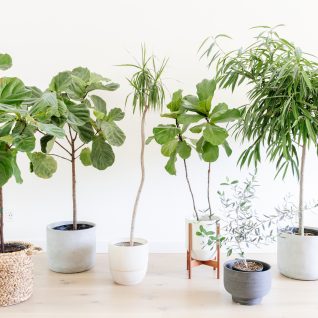

Love the shelf!
As an artist and art educator I am still wondering about pallet plank art… Incorporate your existing colors, simple quotes(short favourite sayings in whatever type font that you like) stenciled and hung in that same area without the shelf. The plank edges would be vintage looking paint worn away from around the edges.
Hi there… What paint colour is used in the lower cabinets?
Same, I would love to know what color you painted the lower cabinets.
Cyberspace by Sherwin Williams!
Thank you! I’m trying to find the page on your blog that you mention on your insagram, but I can’t seem to find the page where you are answering questions about your materials. Could you shoot me a link? Thanks!
Actually, I found it with the search bar. Thanks for posting all the info!
Without even having read the post, I was thinking shelves too! I am considering doing the same to my kitchen ;)
great work/style! love that adorable surface mount light- it’s perfect. Can you share the source please? thank you!
Do you mind if I ask what color white you used for your kitchen too contrast against cyberspace?
I would consider adding extra tile to have all the tile run straight across on the window wall level with bottom of your range hood or if you really want to go all out tile the whole wall.
Your kitchen is beautiful and no uppers on that wall was a great choice!!
The shelf would look PERFECT! You are so right about the additional cabinets making it feel heavy on the window wall. But that little touch of warmth and interest that the shelf would add is a great idea!
I think the shelf looks great, go for it!
Yep!! Do the floating shelf!!! Have to!
It looks like it was always meant to be there! It might bother me that you couldn’t put one to the left of the window too but I say go for it :)
that’s true, something about symmetry makes things look better!
It’s funny because that’s something I’ve always admired about your kitchen…nothing on that wall except window and hood. It feels so big, open and luxurious, as if to say our kitchen/pantry is so huge we don’t need open shelves But I do love open shelves and are putting them into our kitchen we are renoing right now. I just say go with what YOU like. It looks great either way!
aw thanks! I do like it blank too! hence the conundrum…
yes, do it. beautiful and handy.
How would it be mounted? I love how it looks in the photoshop, but that is without brackets gunking up the view. Maybe some white L brackets mounted to the top of the board wouldn’t be too intrusive.
great idea! I have found a couple floating shelf options to avoid brackets… we’ll see!
do it!! it looks so beautiful! your kitchen is still one of my favorites. i feel your uncentered light pain. our kitchen window isn’t centered above our sink so, therefore, the light isn’t either & it drives me CRAZY.
Love the idea! Maybe even two shelves stacked?!
I am considering this too!
Love your kitchen and your style!
We just did our kitchen and I also choose not to be to cabinet heavy on one side.
Beautiful work! Enjoy!
I think a shelf would look great there. We have no uppers in our kitchen but have several floating shelves. I’ll email you some pictures but we used these brackets (http://www.rockler.com/blind-shelf-supports) and haven’t even fully secured the shelves yet and they are holding up perfectly.
Genius! Thank you for the link!
I love the shelf added! I have a question- we’re doing our kitchen now and I think I’m using the same cabinet hardware as you. What length of pulls or formula did you use for your cabinets and drawers? I’ve read to do 1/3 the width of the drawer, but I almost like the longer ones better. Your kitchen is so beautiful! Thanks!
Thank you! We used the 10″ pulls, I loved the look of the longer pulls on both the drawers and doors, they make such a statement imo!
I think bringing your tile up to the ceiling would make that wall look more finished & stop the questions from contractors. But I love your idea of floating shelves.
haha actually, you read my deepest thought! unfortunately, my other half isn’t on board :/
Just stumbled across your blog, and everything is really beautiful! My husband and I are redoing out kitchen right now, actually, and we have planned for navy cabinets and open shelving over white subway tile! We’ve had a hard time finding the right navy, but I love this one that you used. What color is it?
Aww, that is so exciting! I still loooove our choice of navy. The color is Cyberspace by Sherwin Williams – don’t be fooled, the swatch looks nearly black, but once you paint it out it’s clearly a moody navy. One of those colors that changes in the light and is totally attention grabbing.
We have a beautiful wall with white cabinets that everyone loved, SW Indigo Blue. It too is beautiful for lower cabs.
Love the open shelf but I would do a white shelf the brown in my opinion
looks out of sorts I’m redoing my kitchen and I love the idea of dark cabinets on the bottom with the white on the top it’s beautiful
Go for it! You could balance the left side of the sink with a small piece of art — maybe vintage/wooden frame? I am curious to see it rendered with the right side of the stove shown too!
OH! I like this idea!!!
I agree. Small art piece would be lovely. I personally have been wanting dark or black cabinets for some time. White is boring. Overdone. I’m thinking Martha Stewart.
totally–it looks awesome. do it!
I think the wooden self adds warmth and character. If you add two shelves it would continue the sight line upwards and may provide balance to the cabinet wall.
I vote do it! The warmth from a natural wood shelf would be perfect. Also, you could build your own wood grill for above your fridge, but I think you shouldn’t worry about it. It looks totally normal.
If the microwave bothers you, have you considered adding a garage door to the space? If you could push the microwave back, it could work. Since I don’t want to look at mine every day, but didn’t want to re-configure my kitchen cabinets, I found one that could fit inside a regular cabinet, so I totally understand wanting to hide yours.
I love the shelf! And, the lack of symmetry (i.e. – not having a matching shelf on the left) actually makes the shelf look more intentional, rather than a “fix”. I’d also stick with a single shelf as a second one above will crowd that wall and reduce the open simplicity you’ve worked so hard to design. This is a gorgeous kitchen!
Looks great! My husband is super handy and is wrapping up a remodel of our kitchen. We are in the finishing stages and I’ve wanted brass accents for some time now. I love your faucet and hardware! What brand is yours and where did you purchase it?
Thank you! The faucet is Delta, and I ordered it from Amazon! The hardware is from myknobs.com, the Lews Dolin collection. The pulls are the 10″ ones :)
I really like the shelf. Also, I hate working below upper cabinets because I’m 5’11” and it feels like I can’t see. A shallow open shelf will give you a bit of space for maybe some attractive jars you use, oil and vinegar flasks, or spices…all without creating heavy view-blocking cabinets!
The shelf looks fabulous and I love the wood; now add add a killer piece of art; maybe dark and dramatic still life in a gold gilt frame above it………..agree, no cabinets…….a cabinet would ruin it.
Hello! I’m a friend of Eero’s mom, Randee! Just thought I’d say hello and let you know that I’m absolutely in love with your home. Your kitchen is stunning. I agree that you would never want to over-clutter with cabinets as that would feel much smaller. You’ve done a beautiful job of balancing and opening up the space to make it feel much larger… Although compared to our kitchen, yours is gigantic. What I’d give for that much counter space!!! Also, completely love the shelf idea. It adds just the right touch. :)
Hello!!! Thank you for your insanely nice comment! It’s so nice to know friends of friends are reading :) Randee is the greatest.
I love your kitchen, I find it calm and inspiring and it stops me in my (pinning, surfing, googling?) tracks when I see it so that means a lot in a world where we can surf the web so quickly and mindlessly. I think the floating shelf is a perfect solution for that spot.
I also understand why that area above the fridge bothers you and I have a suggestion that may help? If you could find a wicker basket that is shallow but also the width of the fridge, you could tuck it in underneath the cabinet. It would close that space and the color of the wicker could tie into the new shelf? Anyhow, I’m new to your blog and look forward to more!
Hi! I LOVE your kitchen and am in the middle of serious pre-fab cabinetry hell. I see from older posts your base cabs were white or did you order them solely primed and then paint? If you did order them white (not raw primed) is that why you had to do the Kelly paint and match the swatch color to Sherwin Williams? Sorry for so many questions, but am having the hardest time trying to get navy cabinets around these parts! Thanks in advance!
Hey Michelle! Our cabinets came white (not primed), our painter suggested the kelly moore line for both primer and paint, and since I had already had my heart set on the Cyberspace Sherwin Williams color, I had it color matched at KM.
Thank you!! We are going with Cliq Studios and will do your suggested painting. I am obsessed with Cliq so far – so nice, user friendly, and affordable!
Would love to know the color you used on the walls! :) Love everything about this kitchen!
Thank you! Wall paint color is Paperwhite by Benjamin Moore
Sometimes I think I just need to have more than one house. Some days I want to have a Peewee Herman house, the next Martha Stewart. I don’t know….I would have to go with the french country type look, I love all the trimwork….knowing that in the long run a PeeWee Herman house would probably get to me (and if it didn’t, at my age, wtf!)…but since I have neither, will I ever know? I’m going to make me a Peewee Herman house board, maybe that will help.
wow I can’t believe this is a two year old kitchen, it looks brand new! I love the idea of minimal cabinets and I think your vision for wanting it to feel ‘open’ really came to life, It’s hard to make a space work so well with dark colours but this looks fab! P.s Love the shelf, you should go for it.
Wondering about your counter top “overhang” or lack there of… We are just about to embark on our kitchen remodel. Cabinets are done – now we are getting ready to have someone come measure for our counters. But I see here that your marble is almost flush with the front of your cabinets. Was that design Idea or standard?
Hey Kate! You know, our contractors didn’t ask what we wanted in terms of an ‘overhang’, and I’m not certain if there is a standard, but ours overhangs about 1/2″ from the cabinet door fronts, or about 1″ from the cabinet base.
this looks really good. can you share the source of the little surface mount light? it’s perfect!
thank you!!
It’s from CB2!
Hi! LOVE this kitcehn and your stile! Had already picked out our kitcehn when I saw yours and it confirmed it would look amazing, now I check in with yours to stay on track :) in face, I used that same lower cabinet color thanks to you. By chance do you know the white you used on the uppers? I got my sample back today and the white they chose is SUPER bright.
You’re kitchen looks great! I would consider 2 floating shelves in that space though rather than just one. Have the top shelf sit about 9″ below the top of your roman shade.
I have a random question- what did you use to finish off the tile edge? Is that a legit edge tile at the top? Thanks and your kitchen is stunning!
Thank you! And yes, the top tiles are bullnosed on one edge, which allows for the finished edge.
Hi! I am in LOVE with your rug! Where did you find it?
I am remodeling my kitchen and would love to know the hardware that you used in yours. Thanks!
Is cyberspace a deep navy or is it a dark grey?
It’s definitely more navy in person than dark gray, but looks dark gray on the paint swatch. Try painting it out on a large foam board and testing it out in the space throughout the day! I love how this paint color changes with the time of day.
Hi There,
I’m wondering if you could say a little more about the gently used marble countertops. I love marble but am hesitant to put it in the kitchen. I’m considering cesarstone but nothing compares to The look and feel of Marble. What is your experience living with marvel for two years and what changes have you noticed in the marble with wear.
Thanks!!
Hi I love love your kitchen! I am looking for similar gold faucets, can you share where you purchased yours from?
thanks!
This faucet is Delta, I purchased on Amazon :) Here is a link to the faucet: https://rstyle.me/n/c4v88cs49n
Hi, I’m actually doing a very similar design as you In my own kitchen but am struggling with paint color for the wall. How did you decide on hours?
Brittany,
Earlier up it was mentioned that you used Cyberspace from Sherwin Williams for the cabinet color, when I pull this color up on their site it appears to be a dark grey not the shade of blue (which my wife and I love and are about to paint our lower cabinets once we confirm color). Would you happen to have a color code?
What I found:
https://www.sherwin-williams.com/homeowners/color/find-and-explore-colors/paint-colors-by-family/SW7076-cyberspace#/7076/?s=coordinatingColors&p=PS0
Yes, trust me! Get a sample pot and paint it out on a foam board. Cyberspace looks super dark on the swatch and online, but it is dynamic and once it hits sunlight it becomes navy blue!
Just in case you haven’t done anything with the space above your fridge yet, DON’T! We had our fridge serviced under warranty and the expert told us you need to let your fridge “breathe” essentially. One of the worst things you can do is totally box in your fridge with cabinetry. The space the contractors left was intentional for the life of your appliance. :)
I am loving this kitchen!!! Can you tell me what the space is between your countertop and the base of your wall cabinets? I’ve lived in my house for six years and knew our cabinets were low – 16″ from countertop to wall base!!! I am thinking about raising them to even 20″ or higher, but can’t tell how that will look. Point is….I love the height of your wall cabinets! Any additional information would be helpful. Thank you!
Love your kitchen. Can you tell me the make/model of your sink? Looks like a drop in? Much appreciated
It’s Ikea!
what color or paint did you use on lower cabinets?
Cyberspace by Sherwin Williams :)
Hello! We are planning to use Cyberspace for our lower cabinets too, but I’m curious what color you used for the walls and upper cabinets if you happen to remember? Thank you:)
I love your kitchen. I see that you posted your lower cabinet color. What is the color on the upper? Thanks
Beautiful kitchen! I too am going to paint my lower cabinets Cyberspace and I’m wondering what you used for your upper cabinets. It’s a perfect combination, especially with the hardware you chose.
Hi there!
It’s hard to tell with pictures, but is the grout for the tiles a light gray or a white? Just wondering what y’all used there. Thanks :)
We are working on a kitchen remodel and have a walk simulator to yours. We are currently looking to place the cooktop to the right like yours. Can you please add a picture of the whole kitchen. Trying to get a disqualification how this will look.
Your kitchen is beautiful! I like the Shelf idea, I think you need one on the other side, but I’m more symmetrical.