Happy Monday!!! Get your Pin-it buttons ready friends, this is the brittanyMakes moment you’ve all been waiting for!
The full kitchen tour is here. If you’re new to the blog, check the bottom of this post for quick links to the progress on this makeover. Now, get ready to feast your eyes…
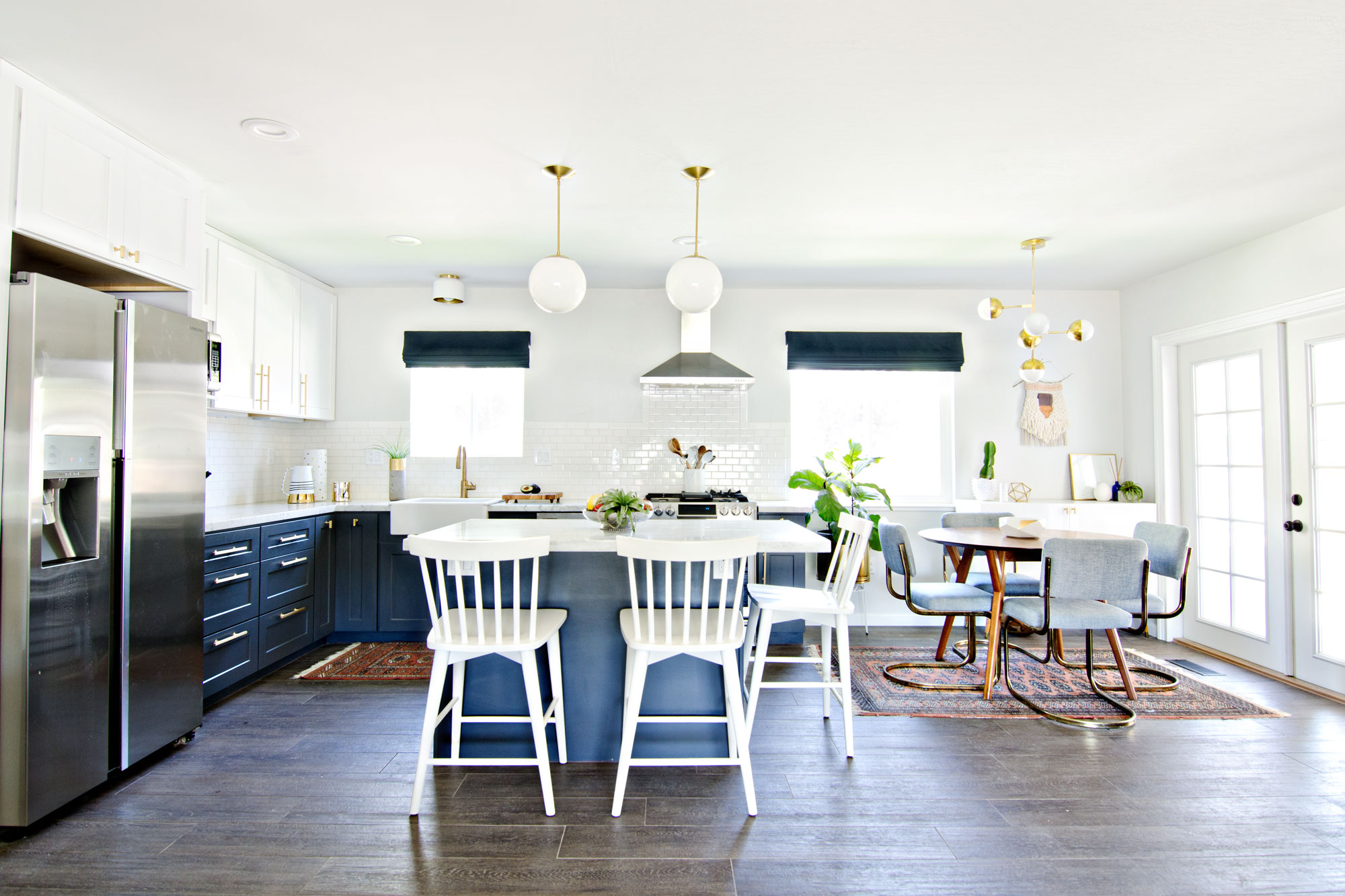
This is the view of the kitchen/dining area from our sofa. It’s hard to believe less than a year ago there was a giant wall blocking this view.

I love this angle. There’s nothing like a farmhouse sink flanked by symmetrical doors and drawers. And that gold faucet. Heart eyes all day long.
You remember the before? Woof, right?
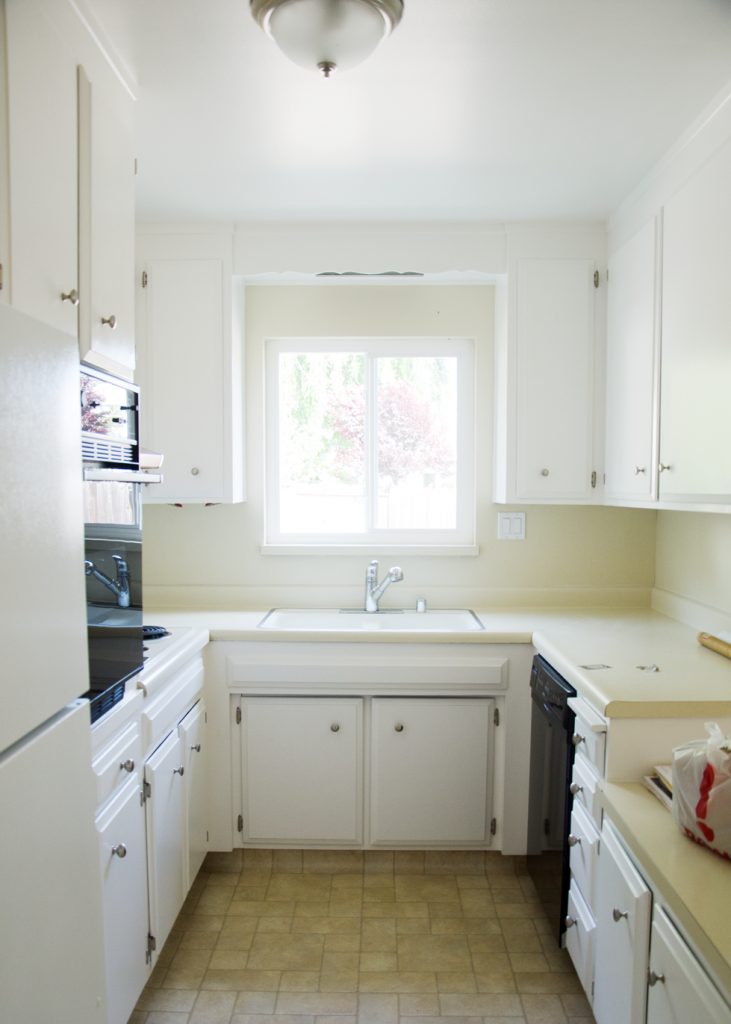
In hindsight, I kind of wish we had waterfall-ed our island. It would have added $$$, and the space is rather small, so we probably made the right decision. The other thing I’d like to fix are the switch plates under the island. It’s not something that keeps me up at night, so I’m cool for now.
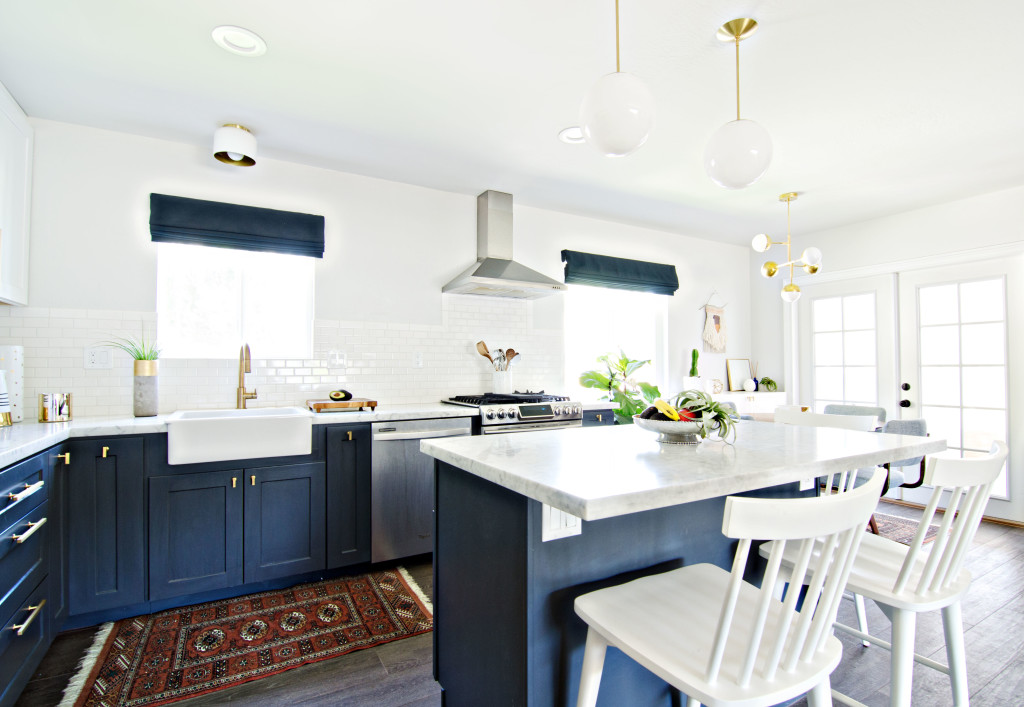
I really lucked out with those roman shades. They match the cabinet color perfectly! More details on those soon!
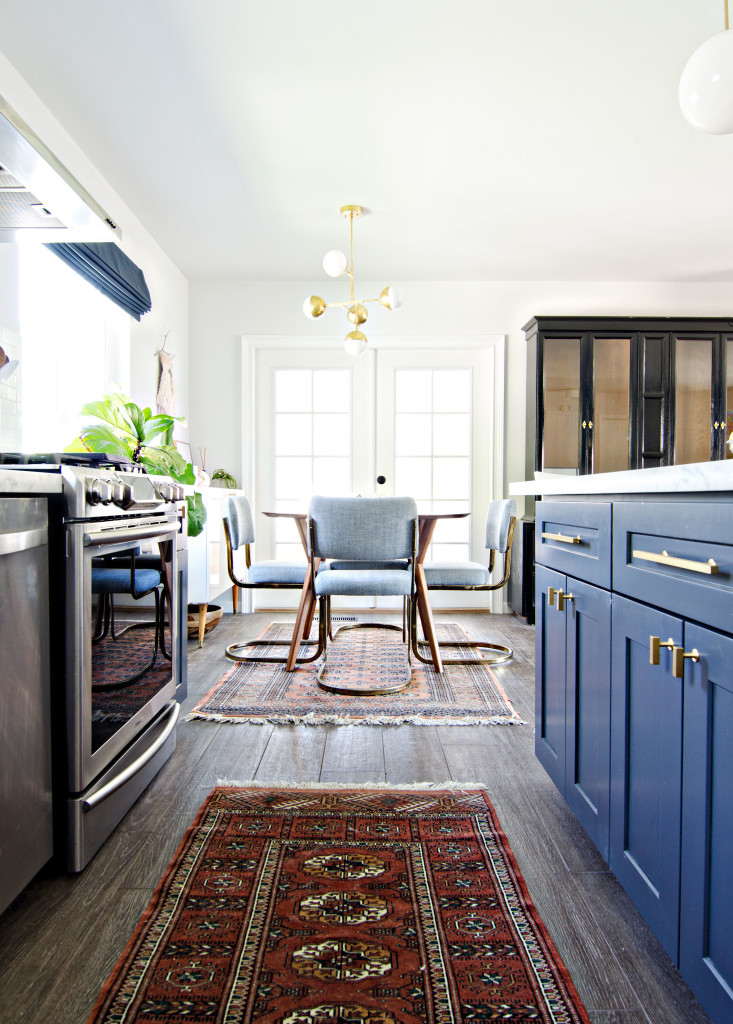
Our sliding door broke within the first week of owning the house. We used the remodel as an opportunity to widen the doorframe and install outward swinging French doors. We LOVE how they look! When both doors are open, the sunroom feels like an extension of the house, when before it felt completely closed off.
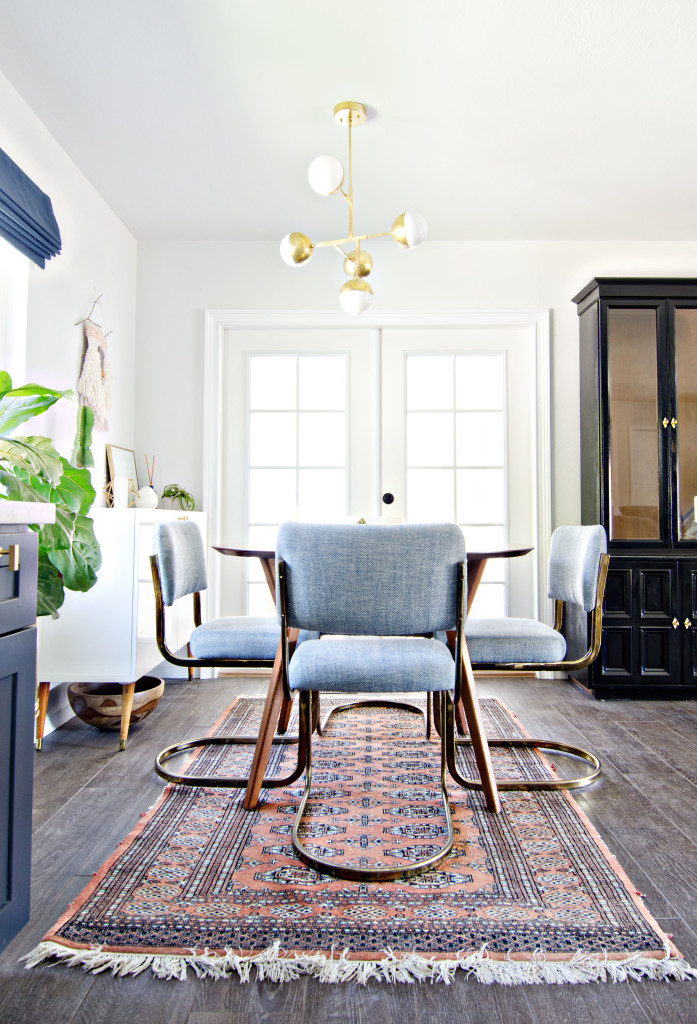
We usually have a third counter stool in the below photo, but I move it out of the way to take the picture. You can really see the wood tile in these photos too. There’s not a day that goes by that I don’t think about how much I love these floors.
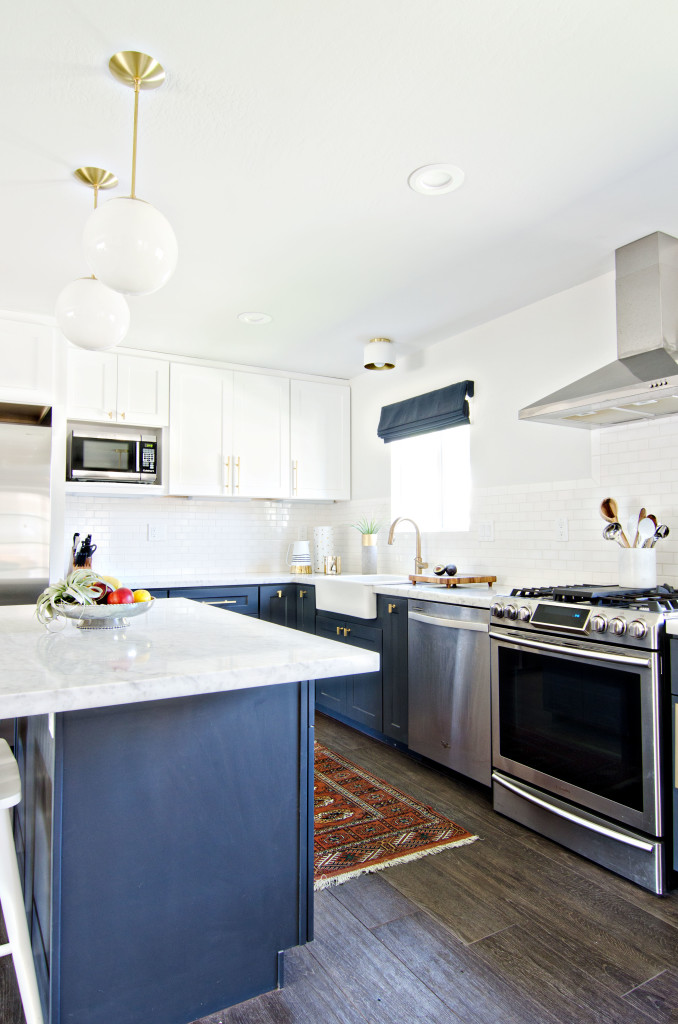

The last thing we have to finish is the void above the refrigerator. We need to add a piece of trim or whatever to finish off the fridge. It’s just kind of a bummer to see the bottom of the plywood cabinet. I could probably just paint the bottom of the cabinet and it wouldn’t be so noticeable. Whatever! It all still looks good to me.
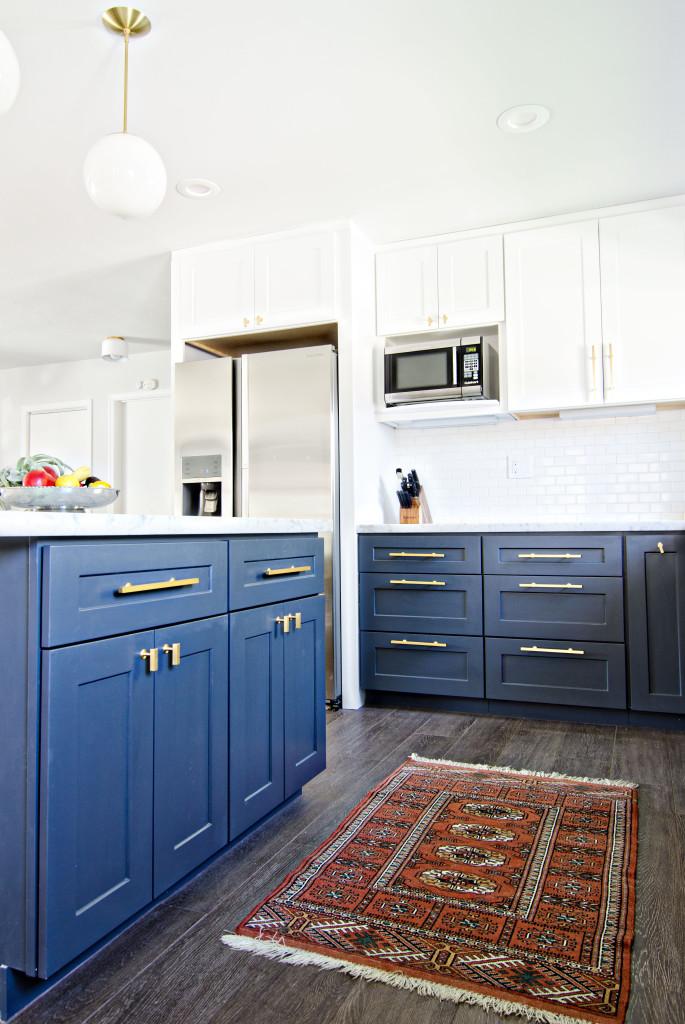
For those who have been here with me through this entire process, thank you! It’s taken a while for us to finally get here. I feel so lucky that we were able to make improvements to our home, I love everything we’ve done so far. If you haven’t seen the before yet, click on the posts linked up below. You’ll be shocked what we started out with!
Have a great Monday!
Sources: Wood tile floors | Carrera marble counters | subway tile backsplash | farmhouse sink | exhaust hood | refrigerator | range | lower cabinet paint color: Cyberspace by Sherwin Williams color matched to Kelly Moore Dura Poxy | Target Windsor style counter height stools | Lew’s brass hardware | Cedar & Moss pendant lights | CB2 bell flush mount light | Delta faucet | Target polka dot vases (in stores only) | Target gold & cement vase (in stores only) | Oh Joy for Target gold pitcher | footed chopping board | vintage rugs | brass globe chandelier | dining table | dining chairs – vintage | black china cabinet – vintage | mid-century style bar cabinet | Roman shades
Get caught up on the remodel!
- We’re finally remodeling our kitchen & living room!
- The wall is gone and the beam is in!
- The kitchen take-down
- 5 kitchens influencing our design
- Countertops & 3D rendering of our plans
- Walls are up, floors are bare
- Cabinets installed!
- Painted cabinet drama
- Kitchen (pre flooring)
- Why wood tile

)
)
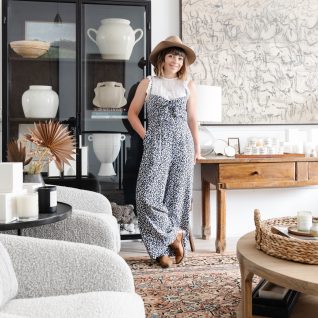
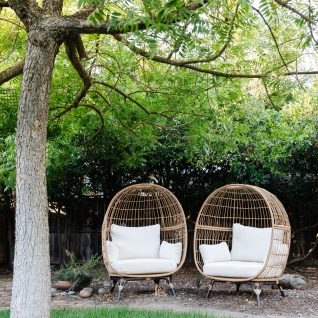
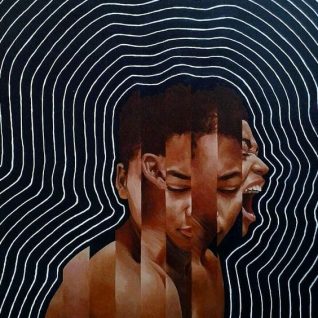
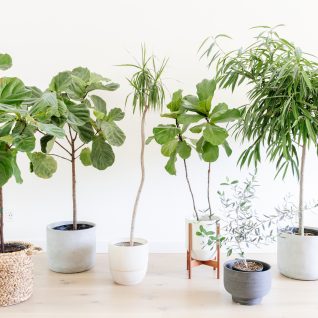

Beautiful!!! I could stare at your kitchen all day. The flooring is perfect and the wait only made it sweeter!
Thanks Sarah!
Wow, it is gorgeous. What an amazing transformation.
Thank you so much Marty!
Well, you know I already love it ;) Your hardware and lighting choices are so good my friend! Enjoy that wonderful space :) xo
Thanks doll! the lighting and hardware are definitely my favorite parts :)
Best freakin kitchen ever! Love everything about it
you’re always so nice Julia! thank you! xoxo
Looks beyond gorgeous!! Love the cabinets and all the gold!! What a showpiece!
Thank you!
STUNNING and i think you made the perfect lighting choices!
Thanks Cassie! I was worried it would it would turn into globe light town, but I think they all balance pretty well :)
This looks absolutely gorgeous! I love how well the gold features look with everything.
xx Lexi @glitterinclexi | Glitter, Inc.
Thank you Lexi!
Woohoo! Looks amazing Brittany! I must say I still wasn’t sure I’d like the wooden tile but it looks great! I recognize your feelings about that void above the fridge and the switch plates, our house still has a ton of these tiny details I need to fix but haven’t gotten around to. I’m just thinking that if it doesn’t take me years to sort this all out, it’s all fiiiine ;)
Thanks Patricia! Yeah, the void above the fridge was one of those details I didn’t even notice until after our contractors were gone. Definitely a learning experience, but I’m not totally worried about it. And I get your stance on wood tile. Honestly, if we didn’t have dogs, I would have done hardwood. I just couldn’t bring myself to install hardwood and just watch it get destroyed by our dogs. It would have really bummed me out lol.
Smart choice! We do have hardwood floors in our place and we have a cat and even his activity shows on the floor because he sometimes likes to run really fast from room to room (and somehow with his nails out)… It’s mostly because the previous owners chose cherry wood for the living room and office, which is very soft and bruises easily, but I can only imagine what dogs would do!
Looks awesome!!! What color did you paint the walls?
Thank you Rose! Our walls are Paper White by Benjamin Moore
Ah I love it all! Seriously stunning. I think the navy cabinets are my fav :)
Thanks Breanna!
This might be my dream kitchen Brittany! You have included all of my favorite elements. Deep hue and white cabinets. White and gold (LOVE the light fixtures and hardware), vintage rugs. It’s just stunning. I can’t believe the transformation.
Thank you so much Kathy!!!
So SO soooooooo stunning!!! xoxoxo all of it, bravo my friend, every detail is perfect!
Thank you Kate!!! xoxoxo
Absolutely utterly fabulous. Such an inspiration – adore every single last thing! xxx
Thank you!!!
WOW!! What an amazing transformation! You guys did an incredible thing! I adore the gold hardware. Love love love everything about this!
Thanks Sara!
This is just an insane before and after. Gorgeous!!!
Thank you!!!
I had been saving to see this until I had alone time because I knew it was going to blow my mind and it DID!!! wow congrats!! what a dream come true!
Aww thank you Thrudy!!!
Gorgeous! I love every. single. detail. Beautifully done! :)
Thanks Caitlin!!!
Unbelievable gorgeous Brittany!! What a transformation!
Thanks pretty lady!
so happy to see this finished for you all! I’m sure it feels good ;) and it looks amazing!
Thanks Gwen!
I’ve been following along for a while and just wanted to say that everything looks gorgeous! Every detail is so well thought out and it’s all so bright and fancy. I also wanted to pass along a quick tip – I redid my kitchen last year, and had that same gap above the fridge. I cut a piece of scrap wood to the exact size of the opening, painted it with the same paint as the cabinets, and attached it to the surrounding cabinets with two of those magnetic cabinet door latches. It works great, is removable (if you ever need to slide the fridge out), allows for airflow (don’t want that fridge to overheat) and it looks totally seamless with the rest of the cabinets. It took me many months after the kitchen was done to finally figure out a way to deal with that gap, but it made a huge difference to how finished it all actually looked. Anyway, enjoy your space, it’s wonderful!!
Excellent tip!!! Thank you! I will probably do this exact thing, it just might take me a while to get to it haha.
Hi, what brand and color are the wood-tile floors? Beautiful!!
our floors are this! http://www.bedrosians.com/products/MIRALLPIE848 I’ve updated the source list, thanks!
What a stunner, love the color combo! Must be such a joy to cook in now. :)
It totally is! Thank you!
Your kitchen is GORGEOUS!!! I love everything about it!! And I’m glad you didn’t do the waterfall edge island because it’s so trendy. In two years, everyone will be ripping out the waterfall edges, sliding barn doors, etc. Your kitchen is perfect!!!
Aw, thanks Kim! You make me feel better about not doing it!
Gorgeous kitchen! Wow! Love the blue cabinets! I’m about to paint a dresser that color! I actually looked up your color – cyberspace – from your link and it shows it as a charcoal gray color. Can you tell me where I can get your color cabinet?
Hey Abby! Cyberspace is the exact color you see on my cabinets! It’s such a great color, it’s charcoaly blue in low light and a navy in direct light. Don’t believe me? Get a sample and paint a test spot! It’s pretty incredible color.
Thank you for asking Abby and thank you for clarifying Brittany! I was convinced it was Hale Navy (BM) so when I saw your posting that it was Cyberspace I ran out and got the color tab and was convinced it was a misprint! LOL I almost bought the Hale Navy… @brittanymakes:disqus
Hale navy is also a perfect color!
Wow very cool! I love when paint colors change in different light! Ok I’ll have to give it a try! Thanks!
absolutely!
Why did you decide not to do an air gap? We are installing the same faucet you used and are struggling with what color the air gap should be.
I believe we installed a high-loop hose (came with our dishwasher) instead of the air-gap, they’re generally more effective at preventing backwash
This kitchen is perfect! You did such a great job! We are working on our kitchen right now and soo considered going dark on the bottom. We ended up putting black on the inside of our cabinets and I love it too!
Looks Great!
Leah Faye
lavender & clover
black on the inside?! that is awesome!
I love your kitchen and had a question about the hardware. Trying to get an idea of what length pulls you used. Are those the 10 inch pulls on your lower drawers? What is the width of your drawers? And did you use the same length in all drawers or would you have gotten longer ones for wider drawers? Thank you so much!
Hey Jamie, great question! All of the cabinets with drawers happen to be the same width, if they weren’t I would probably have ordered larger ones for larger drawers. And yep, I used the 10.5″ ones for the lower and upper cabinets, they also have 12″ and 16″ pulls. I’m so happy I went with the ones i did, even if they are a little more expensive than the small ones, they seriously make the kitchen!
Hi, I love your kitchen and I was wondering if you could say where your cabinets are from? We’re considering Ikea cabinets with Semihandmade doors/panels, but curious to know what you went for? Thanks!
We considered those! Our cabinets are J&K http://www.grandjk.com our general contractor handled the order, but I’ve also heard amazing things about Cliqstudios cabinets! Semihandmade is an amazing resource!
Great thanks. Sadly J&K aren’t available in NY and Cliqstudio only seem to come in limited colors. But we’ll keep looking. Thank you!
Hi, I love your kitchen and was wondering which pre-fab cabinets you used? We’re considering Ikea cabinets with Semihandmade doors/panels, but curious what you went for – they look great! Thanks!
I love your kitchen. I’m in the process of designing our own new kitchen. I like the symmetry of the sink with the two narrow cabinets and then the dishwasher. But what do you store there? Baking sheets? I’d love a post on how you organized your kitchen/ chose what cabinets, drawers went where. Thanks!
Hey Sara! Great idea, I think I need to post about that for sure! (cue cleaning out drawers haha). The cabinet to the left of the sink is actually part of the lazy susan. I had our contractor make a faux door to match the one on the right, I insisted on symmetry between these two! I put a handle on it, even though it doesn’t open like the one on the right – it’s hinged to the next right door and opens into a lazy susan. let me know if that makes sense. SO, the lazy susan houses all our pots and pans, the small cabinet on the right is a pull-out spice rack. I could probably convert it into a pull out garbage, although it might be a tad thin.
What a great kitchen! I especially love the brass accents. Kudos for your great style :)
Beautiful kitchen!! We’re currently planning our kitchen renovation and I wanted to buy the same appliances. How do you like them so far? I wasn’t sure about the huge electronic panel on the range and the narrow freezer door. But they look great and have good reviews online…
We actually love love love them both!! The freezer is fairly deep so we can pack a lot in there haha. I actually like the touch pad on the range. You can also lock it down if you have curious kiddos! We would def buy these both again
I was wondering how tall your ceilings are and what size C&M pendants you got – thanks!
Our ceilings are standard 8’ish, and we have the 10″ Alto pendant :)
Really beautiful! I love to see kitchens like yours!Really perfect transformation! Well done! :)
Beautiful!!!! What color white paint did you use for the upper cabinets? And is that a light gray for the wall color?
Did you run into drama with your farm sink not having an air gap? Since you (and I!) live in the Bay area, this tends to be called out on inspections. Just curious, as I am about to venture into a kitchen reno and I have always loved your remodel
Great question! So, our air gap is under our sink and drains directly into our sink drain from our dishwasher. I think this is why we never had a problem with inspections. I think this process is called a high loop.
Beautiful kitchen! It’s my inspiration for our renovation! What size are the subway tiles? Is the link correct? Because the tile mosaic looks smaller than the pictures of the tile I. Your kitchen. Also, how long are the bar pulls on your drawers and cabinet doors? 5, 7, 10 inches? I’m unsure what size to get for our cabinets but love the length that you chose!
Thanks!!!
Thank you!! Our subway tiles are ~2×3″, they’re slightly smaller than the typical subway tile. Our bar pulls are the 10.5″ pulls, I love the size! Worth the extra $ imo.
Hi! I love your kitchen! We’re doing a similar color scheme, but struggling with what to do with the white walls and white cabinets. Did you use Paper White for the upper cabinets as well?
Hey! Great question! Our uppers are a bright, true white (same as our baseboard trim), which looks great against the cooler white of Paper White. It looks intentional and not like we accidentally chose the wrong white lol. Our cabinets actually came in the white finish, but if you’re looking for a bright white paint to paint your cabinets, Super White by Benjamin Moore is what we matched the cabinets to our baseboards.
So many years later and I’m still in love with this kitchen! How did you decide which size hardware to put on each cabinet? I see some vertical cabinets have barpulls and some have the smaller knob.
Great question! I think generally speaking, I put bars on the drawers, and knobs on the cabinet doors. The tall upper cabinets looked great with bar pulls too. I wish it was more of a science!
I love this kitchen so much and it’s exactly what I want to do!! Where did you get the rugs?
Love it. I am thinking of doing white appliances with blue and white shaker cabinets. Maybe even Cafe with the bronze handles. i do not know what I am doing!