I’m sure you’ve noticed, my posting schedule has slowed due to the reno work being done on our house. We are SO close to being done. You know that light at the end of the tunnel? It’s covering half of my body, we’re that close. I realized I never fully explained what the big push was to get all these projects completed. I decided to host our son’s first birthday at our house. It was an innocent thought, really! All we needed was flooring, right? One thing alway leads to another.
Antonio and I both have big families. We put together the invite list of our close family and friends, and we realized we were inviting over 50 people! Our house is tiny, and we needed a place to put all these people, and the back yard was our only option. You can check out some progress pics of our backyard on my Instagram (I’m @brittanymakes).
Anyway, I’m digressing. The exciting news here is our bathroom is almost done! We’re missing some key pieces, mainly the shower door and the mirror, and we’ve made some tweaks to the original design. I decided, since we were getting rid of the old medicine cabinet, we needed a vanity with drawers for all the random things like Antonio’s shaver and my nail polish collection that I never use.
This was the inspiration for our vanity.
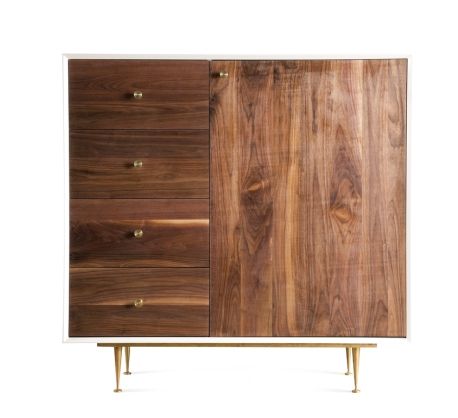
I love the balance of drawers & drawers, and of course the reigning combo of walnut + brass.
I couldn’t leave you hanging with out a peek!
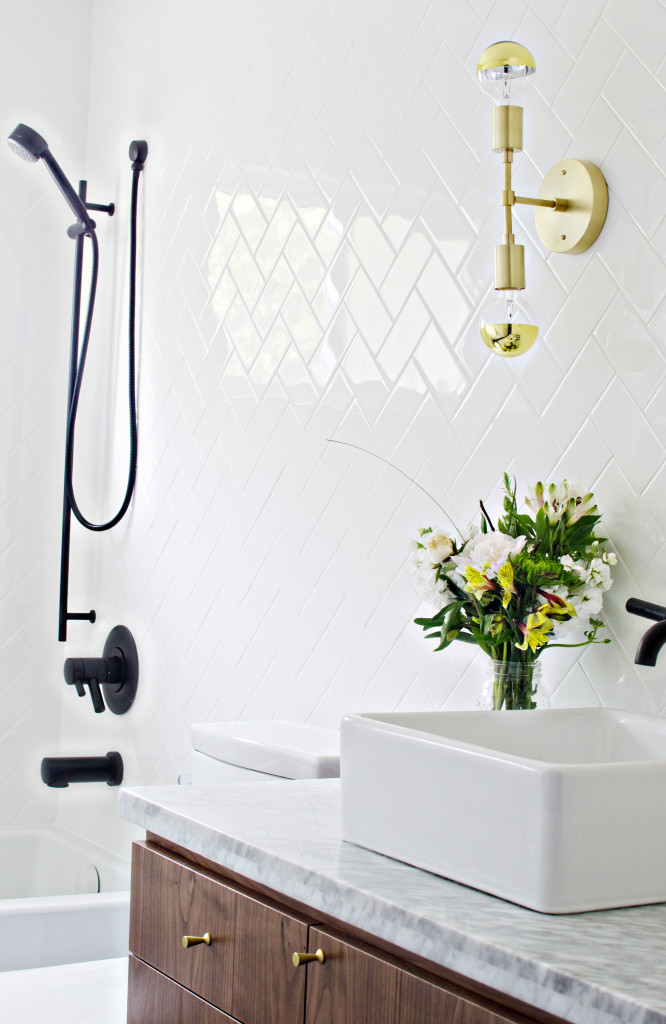

)
)
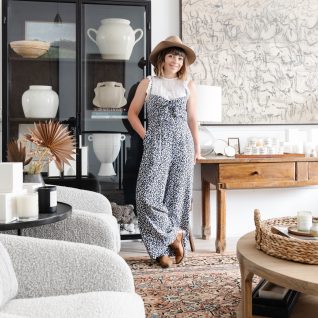
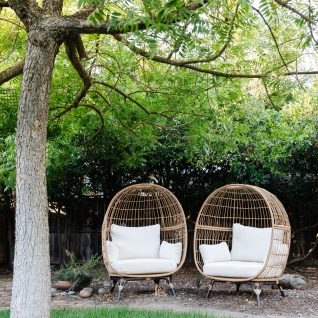
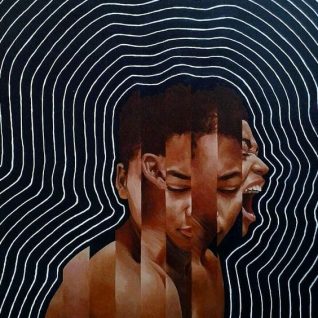
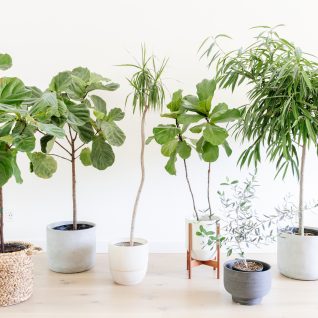

oh wow!!!!! it is looking amazing!!!!
thank you!!! i need a shower door, we haven’t used the shower yet haha
Oh that peek. I see my Jax Teller hardware. Drooling!
hahaha yes, the Jax Teller hardware is so hot
looks so promising!
thanks!
ha! i already noticed this at the party we had for zano’s 1st birthday, a pool of water behind the sink… i don’t understand why people can’t notice their surroundings. oh well!
thank you!!!
Oh, this peek is so good! I adore it already! xo
Thanks m’dear!
Looks so good! Did you guys do most of the work? LOVE IT!
Oh my!! This peek has me thirsting for more. This looks stunning. When will you reveal everything? I wanna seeeeee. Xo
Hopefully soon! I need to install a shower door and mirror. Once those two puppies are in I’ll share the full space :)
You absolutely fill my bubble with incredible inspiration!!!! So excited to see the reveal!!! peasepeasepease,,, hurry up :)
Haha thanks!!! I’ll try!
gah! it’s so beautiful! can’t wait to see it all!
Im just saying that light situation is damn good!! And also the herringbone tile situation. And also the matte black fixture situation. And also the vanity situation. Really just all the things.
woot!!! glad you think so!
oh my goodness, it’s gorgeous!!
thank you!
In love with your shower fixtures! And the herringbone tile, and the vessel sink (even though they can be a bit of a cleaning pain). We’re redoing our bathroom this summer and going for a similar vibe. Can you share what brand/model the shower fixtures are?
OF course!!! They’re Jason Wu for Brizo. I recommend going to your local plumber supply, we tried to order all the pieces online ourselves and it was a cluster F*. We obviously had no clue what we were doing at the time LOL
Thank you so much! I agree, there’s so many small pieces… I have no idea what I need, just what I want it to look like!
Hello! I love your bathroom design! Where did you get the vanity?
I custom made the vanity with a local cabinet maker, added the legs, then sourced a marble remnant for the top!
Thank you! it’s stunning!!! May I ask where did you find the inspiration piece??
can you tell me the dimensions of the vanity? I am having one built similar to yours ( as my inspiration piece) and I am trying to figure out ratios for the cabinet width and drawer width. I think finished mine wil be about 34″ wide total, so I need to figure out then how wide to make the cabinet side to accomadate plumbing etc. and where the break between the cabinet side and drawers should be in relation to the sink placement- visually from the front. If only we could go with fashion over function ;o) any help would be AMAZING!!
Hey Sally! Our vanity is 38″ wide, 22.5″ tall (legs are 8″ tall, for a total of 30.5″). We had to first figure out the location of the P trap and how much cabinet space that took in the large door side before deciding on how wide the drawers were. I think they came out to be about ~16″ wide…
Thanks a million! That helps so much.BTW
I was just drooling over your finished backyard photos. We are doing our backyard also and am going for a similar look to what you did. Love the floating benches!! You have such great style :o)
You’re way too nice hahaha
Hi, what is the brand of the lightening? I really adore these gold scones
Cedar & Moss!