So.. it’s Thursday… I’m a terd burger for not posting yet this week. We’ve been head deep in kitchen happenings – who would have thought a hired-out kitchen remodel would be this exhausting! We’ve had to jump over so many hurdles, there have been issues with our cabinets, our window, the cabinet paint, the electrical! I’m ready for it to be over, I can’t tell you how bad I want to bake something! All complaining aside, everything really is coming together nicely, I’m just super thankful we actually did hire out the work. I can’t imagine having done this work ourselves and being able to work through the issues we’ve ran into.
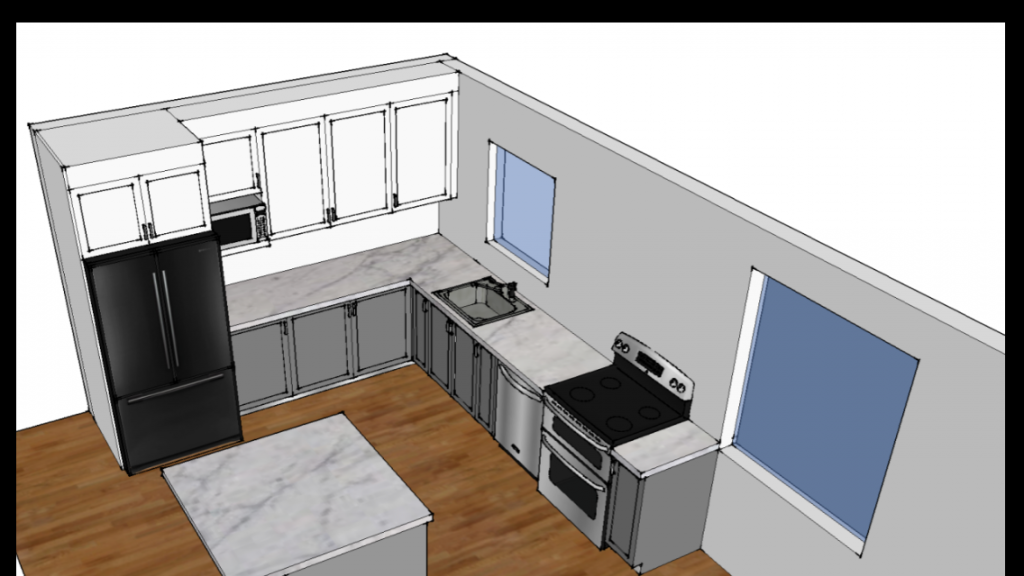
The first major drama we ran into was about our cabinets. We signed off on this kitchen layout and cabinet design. You might already know this, but the process goes like this: the designer draws up the 3D kitchen rendering based on our kitchen measurements, which gets sent to us for approval. We tweak, then approve, then the foreman orders all the necessary cabinets, trim, molding etc from the drawings. The cabinets arrive and the crew installs them according to the 3D rendering. Easy as pie, right?
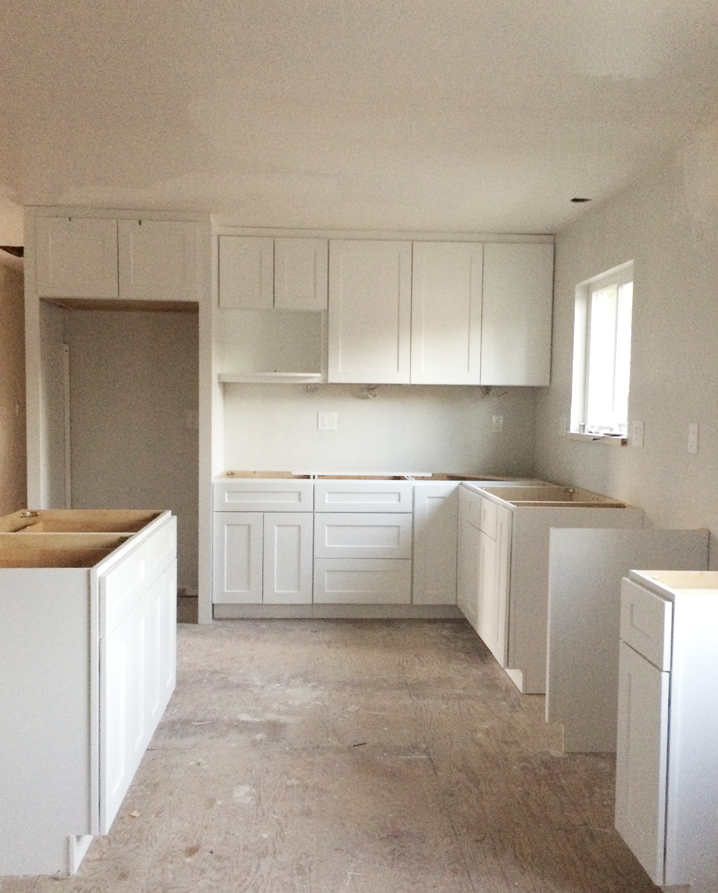
False. Apparently, the designer wasn’t in the know that our contract called for pre-fab cabinets, so she designed our kitchen under the assumption we were getting custom made cabinets. We signed off on a kitchen design not fit for pre-fab cabinetry. You would think once the designer sent the rendering to the foreman for ordering, he would have said “oh wait, what I’m ordering doesn’t jive with the rendering, I should make sure my client realizes this”. Instead, he ordered away, the cabinets came in and the crew installed them without question. At least you’d think the crew would say ‘hey, this cabinet is different from this rendering?” But no. We came home after the cabinet installation to find 5 of the cabinets were not what we signed off on. 5. FIVE! Can you tell in the above pic which cabinets are wrong? That’s OK, I marked them for you:
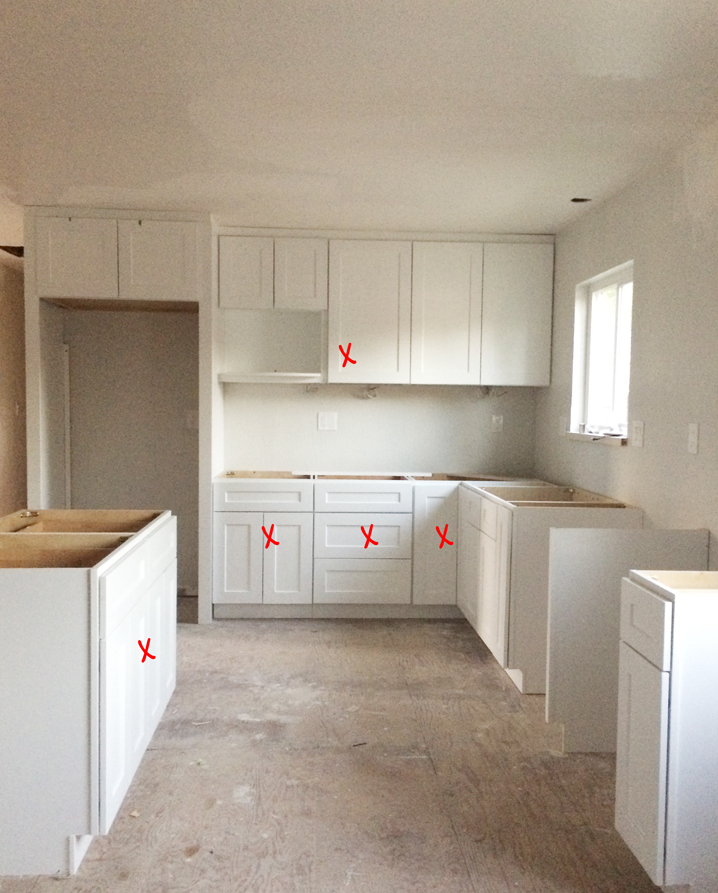
The two island cabinets should have been 2 x 3 drawers, the two lower cabinets by the fridge should have been two large doors with shelves, the upper middle cabinet should have been installed in the right corner, and the corner cabinet should have also been a large door opening to shelves that extended to the back wall. Instead, they installed a lazy Susan, which is totally fine, we aren’t lazy Susan haters, except this happened:

Do you see it? Tell me you see it. Our window isn’t center! And if that wasn’t the worst, the right side of the lazy Susan door is wider than the spice rack! some of you might say ‘oh it doesn’t matter, you can hardly tell’. But, it DOES matter! This is seriously a designer’s nightmare. They installed a lazy Susan which screwed up everything. It pushed everything over 3 inches, the window isn’t center, the cabinet doors flanking the sink aren’t the same width. I wanted to cry after I saw this.
Long story short, after a lot of arguing and frustrating talk with our GC, we decided to keep the lazy Susan, and they agreed they would move the window over 3 inches. They also fixed the lower wall cabinets so they would match (two cabinets of drawers). We also had them agree to fashion a new door for the lazy Susan so that the door flanking the sink to the left would be the same width as the spice rack on the right. The jury’s out on this piece, we haven’t yet seen the new door. But, our window is aligned now!
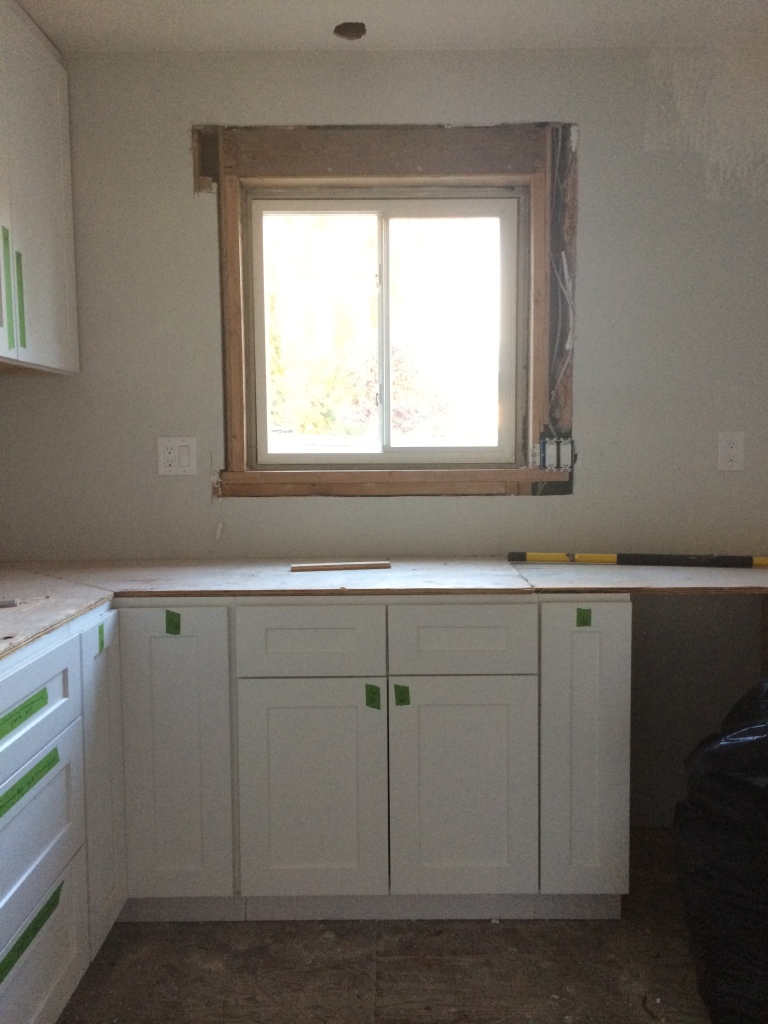
I find it crazy it was less work for them to move our window than get us a custom corner cabinet. Our only other option was to have dead space, and there was absolutely no way we were going to agree to that. In our tiny house, we need all the storage we can get!
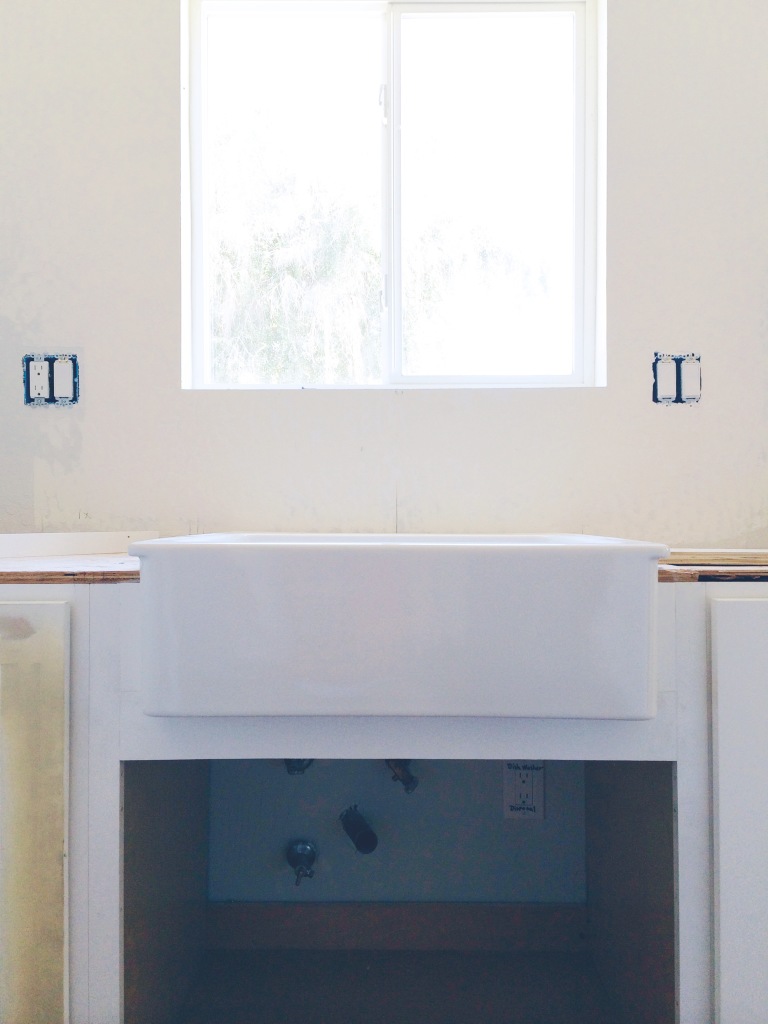
And in more good news, our delicious farmhouse sink is installed! Antonio may or may not have caught me petting this beautiful porcelain sink. I’m not ashamed.
Get caught up on the remodel!
- We’re finally remodeling our kitchen & living room!
- The wall is gone and the beam is in!
- The kitchen take-down
- 5 kitchens influencing our design
- Countertops & 3D rendering of our plans
- Walls are up, floors are bare

)
)
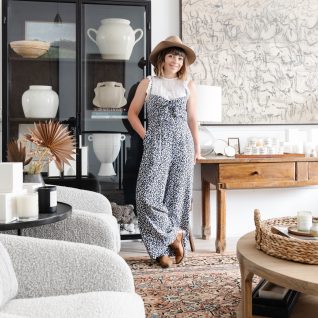
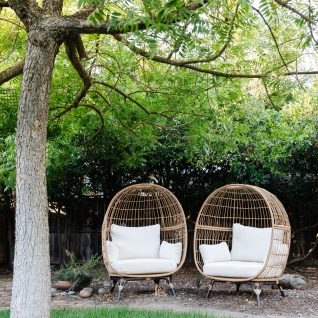
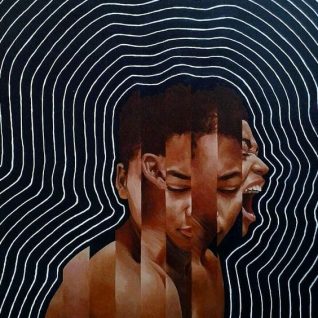
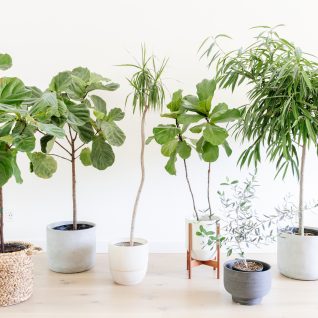

You know, it’s just a part of their jobs to “read” and measure twice, cut once so to speak. I’m glad they’re making adjustments for you. Don’t sign off until it’s perfect for your needs! Can’t wait to see it completed.
xo
Pat
That is THE WORST! I can only imaging your frustration. Seems like there were plenty of opportunities to catch this before it was all installed. Im sorry you had to deal wit it all, but on a happier note, this kitchen looks darned good friend. Love the new sink. Im so exhausted with mine, I seriously wish we wouldve hired out. :)
SO frustrating!! Glad that it worked out though .. it’s going to look so good!
That’s frustrating! But I must say, it does look fabulous :) I’m looking forward to seeing it all come together.
Sorry for all the drama. That sounds so majorly frustrating! I love that the window is centered now.
So sorry to hear that, but glad you got it all worked out. I hear renovating a kitchen is super stressful! Can’t wait to see it all finished though!
where did you get your cabinets from? We are trying to figure out our best option without breaking the bank and prefer unfinished wood so we can paint it. Thanks so much!
Hey! Our cabinets are branded J&K http://www.jandkcabinetry.com/ but our contractor had ordered them for us so I don’t know what sort of options they offer. We’ve also worked with a local cabinet maker for our bathroom cabinet, it’s more custom but if you’re looking for unfinished wood, that might be your better bet. I’ve also worked with Cliqstudios http://www.cliqstudios.com/ they have a great selection and might have something you’re looking for!
What color is the cabinets? In the body it says one color but I’m wanting to make sure.